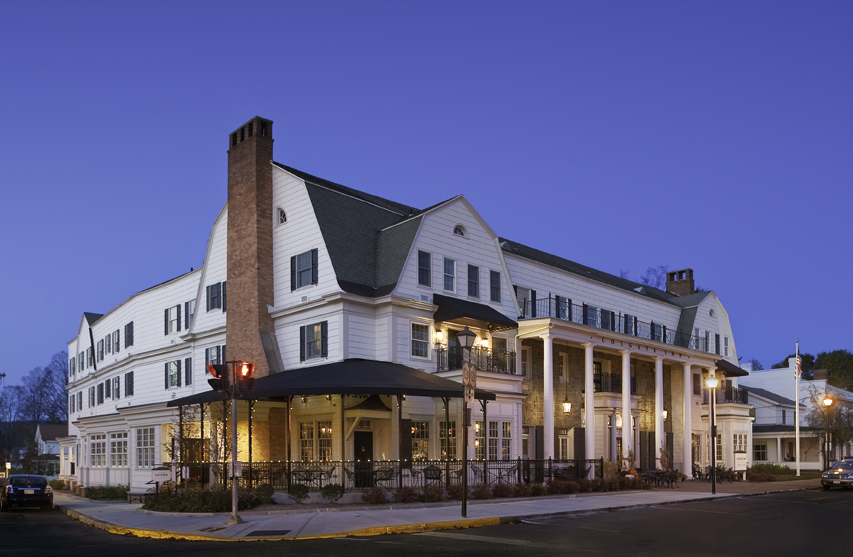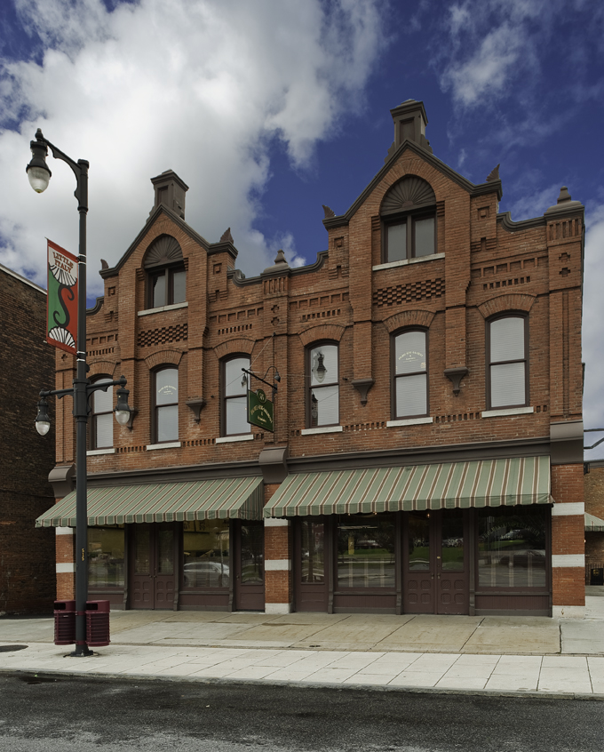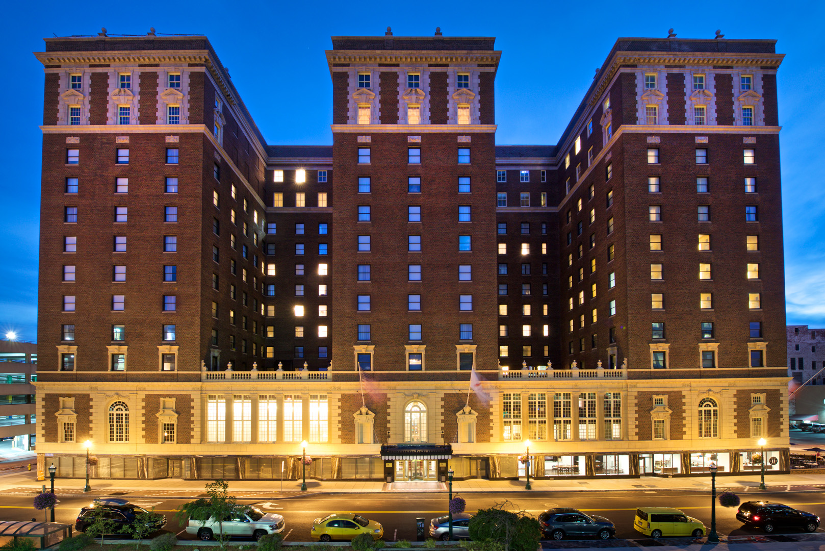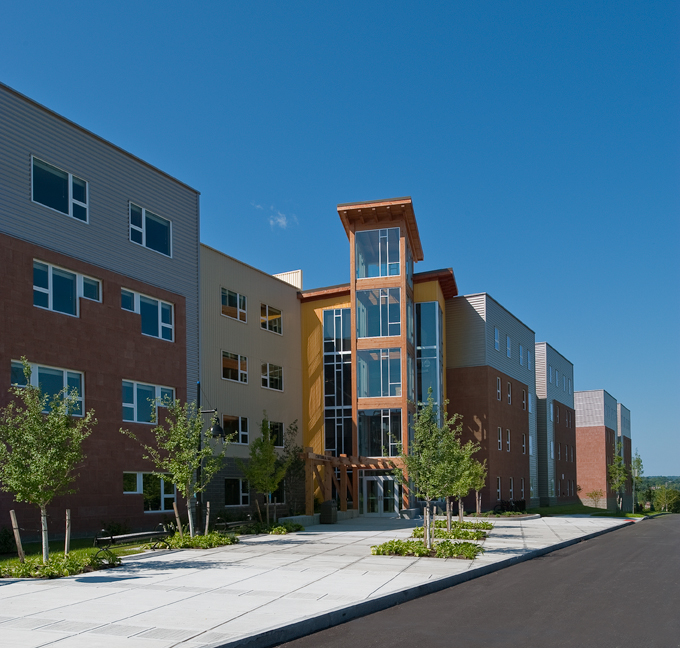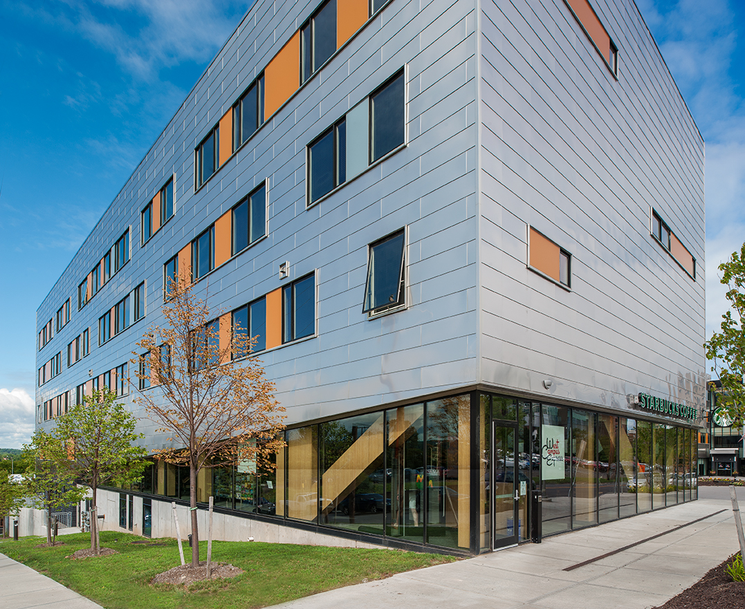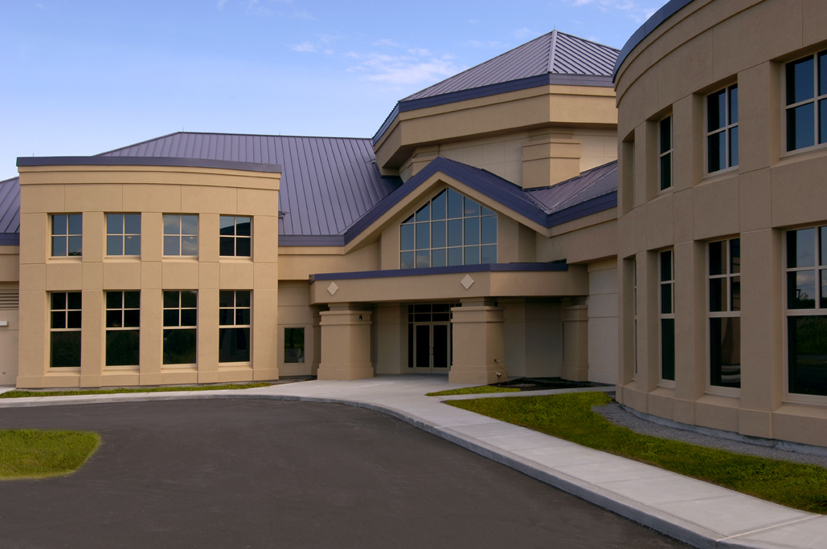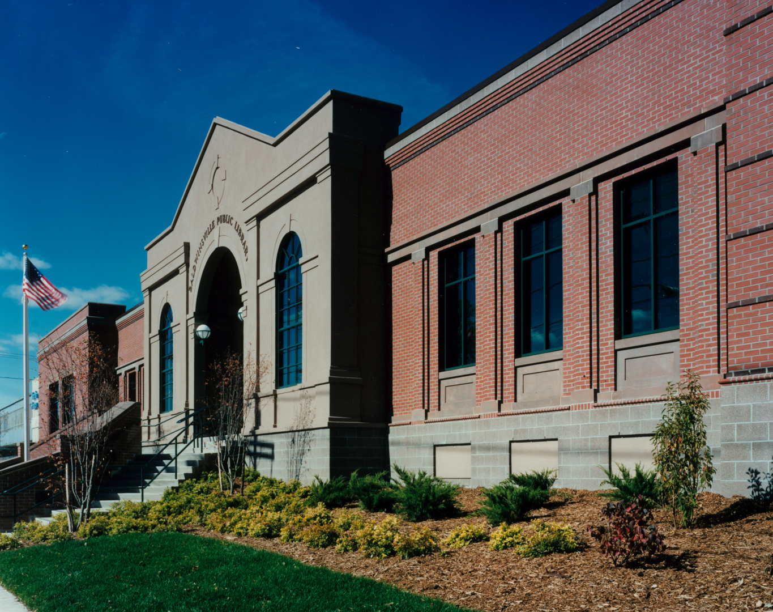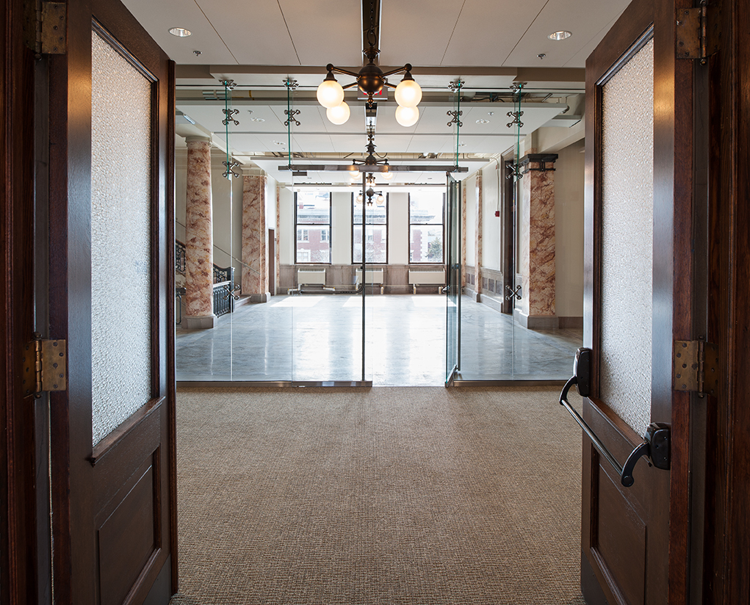Colgate Inn
[vc_row][vc_column width="2/3"][eltdf_image_gallery number_of_columns="3" pretty_photo="yes" images="3321,3322,3323,3324,3325,3326,3327,3328,3329" image_size="300x300"][/vc_column][vc_column width="1/3"][vc_column_text] THE PROJECT Holmes▪King▪Kallquist & Associates, Architects was engaged to develop designs for a comprehensive rehabilitation of the historic Dutch Colonial style Colgate Inn for Colgate University. Full programming and design development services were completed to realign public spaces creating flexible

