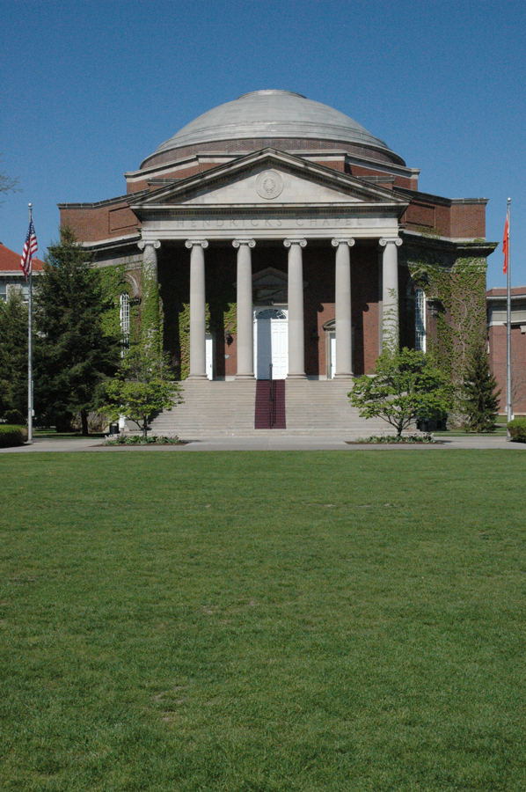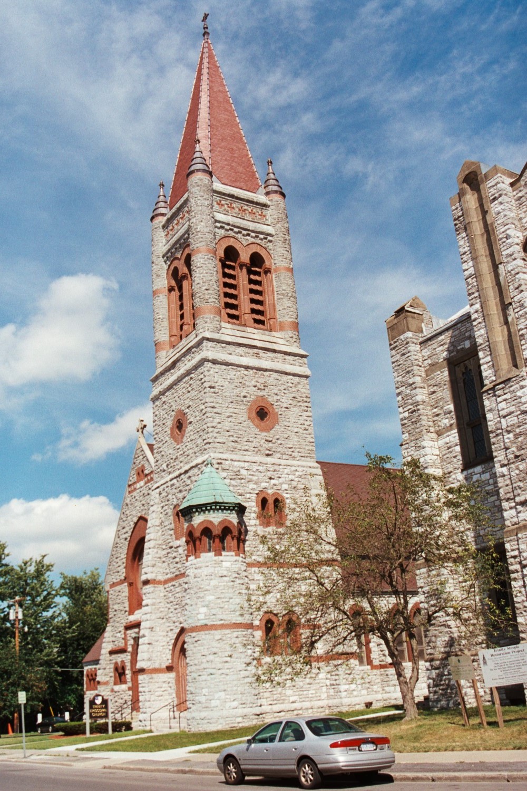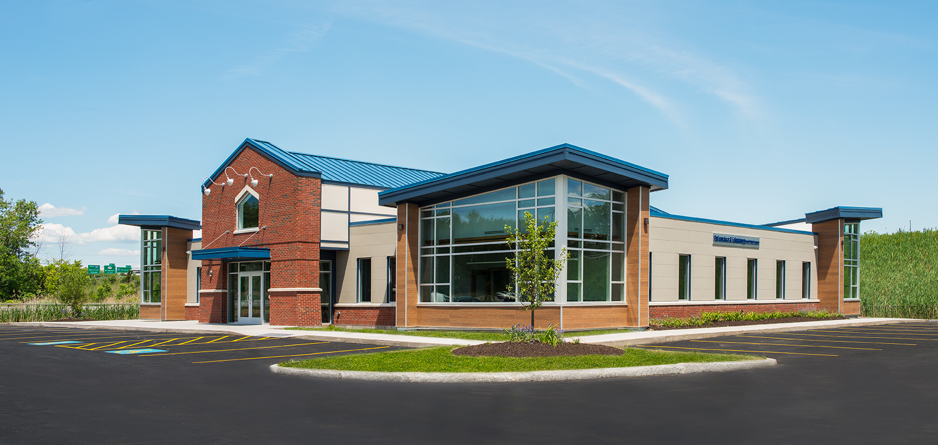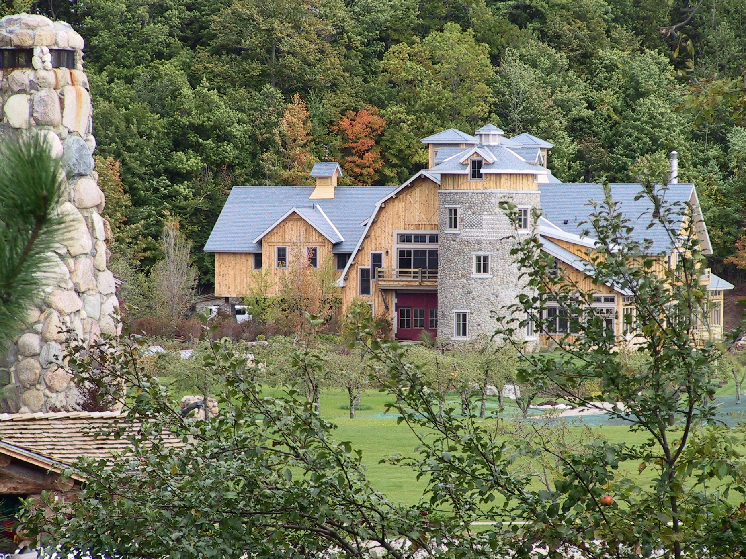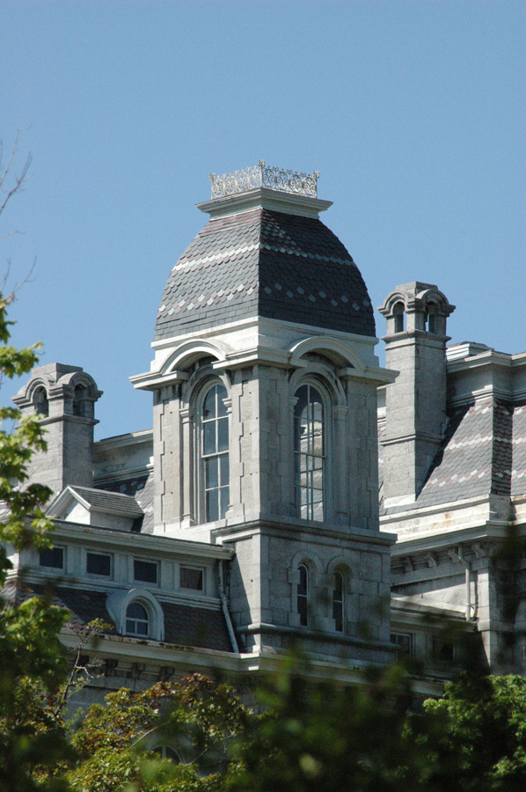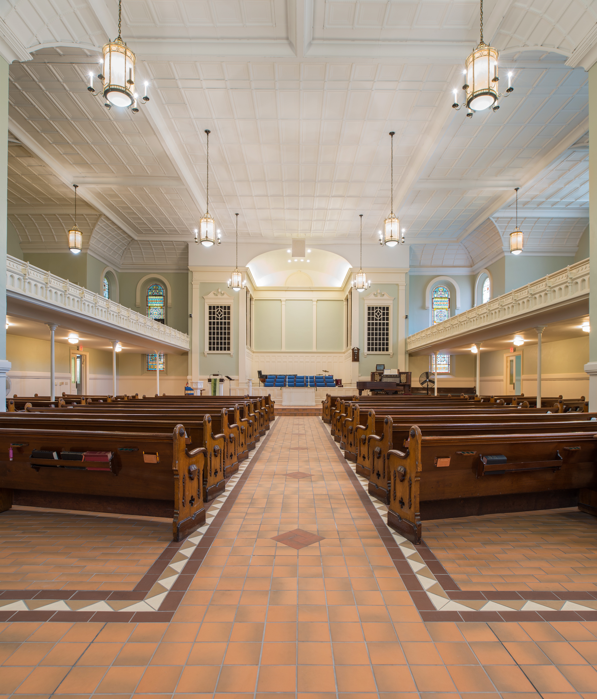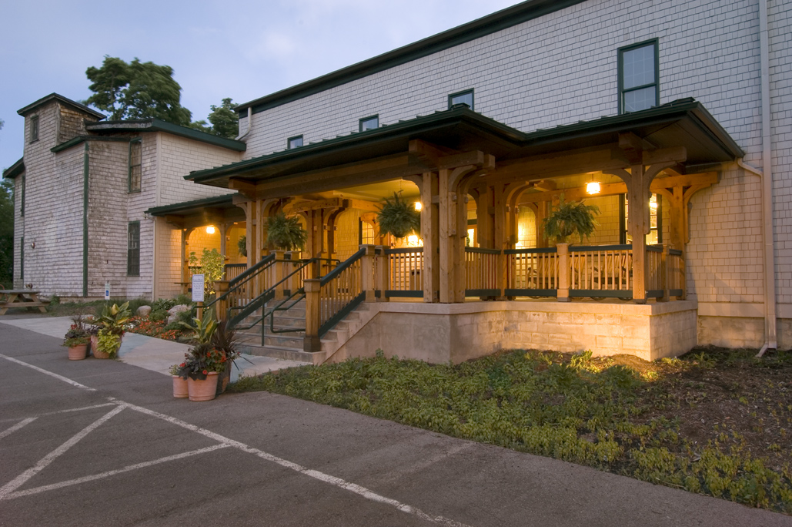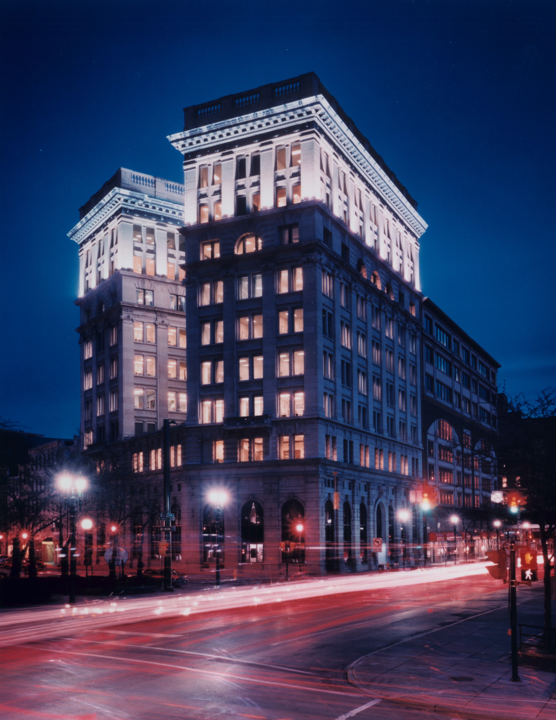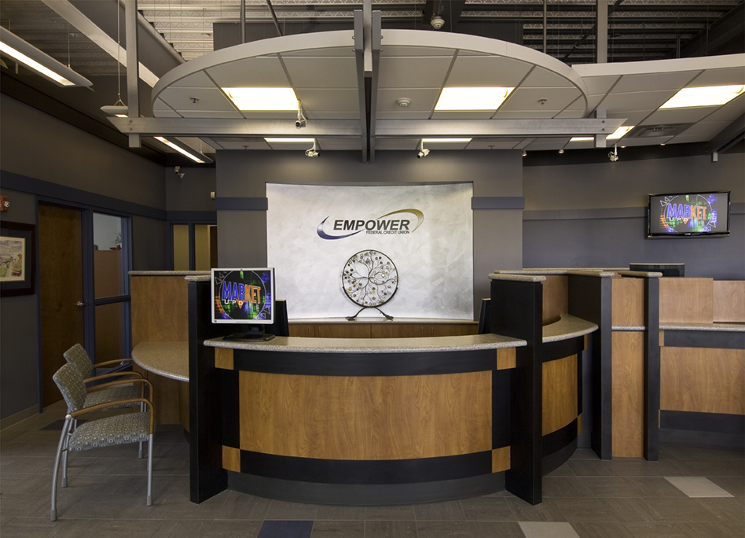Hendricks Chapel
[vc_row][vc_column width="2/3"][eltdf_image_gallery number_of_columns="3" pretty_photo="yes" image_size="300x300" images="4045,4046,4047"][/vc_column][vc_column width="1/3"][vc_column_text] THE PROJECT Holmes▪King▪Kallquist & Associates was asked to restore the roof on Hendricks Chapel, a National Register structure which dominates the Syracuse University Quadrangle. The Chapel was designed by John Russell Pope, in association with Dwight James Baum, as the

