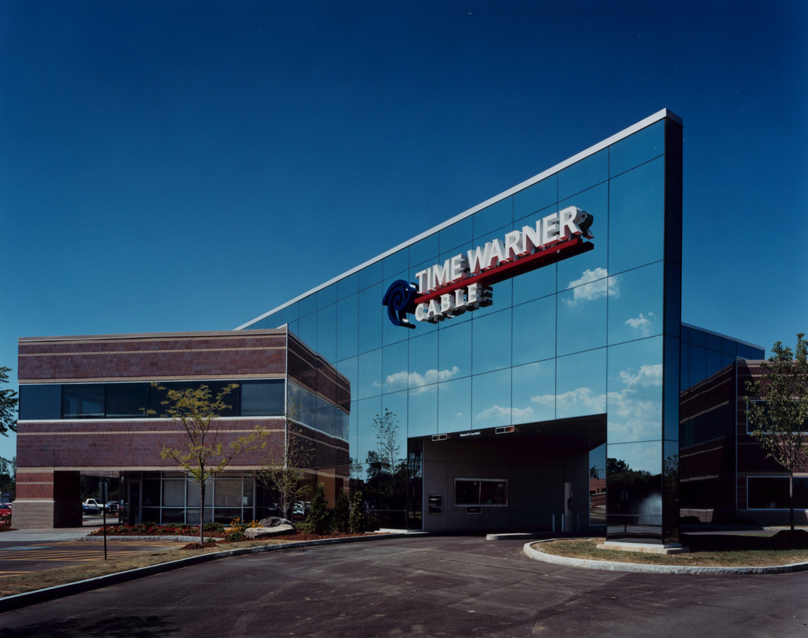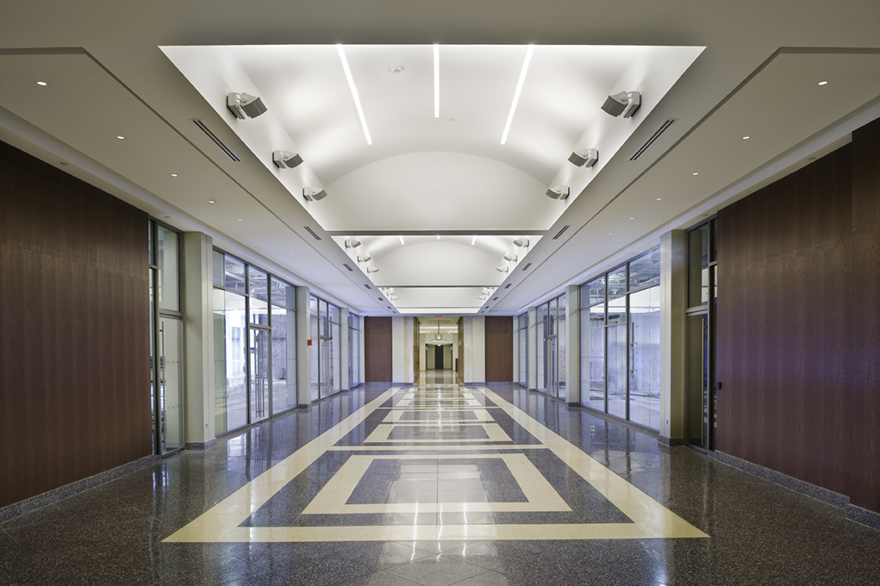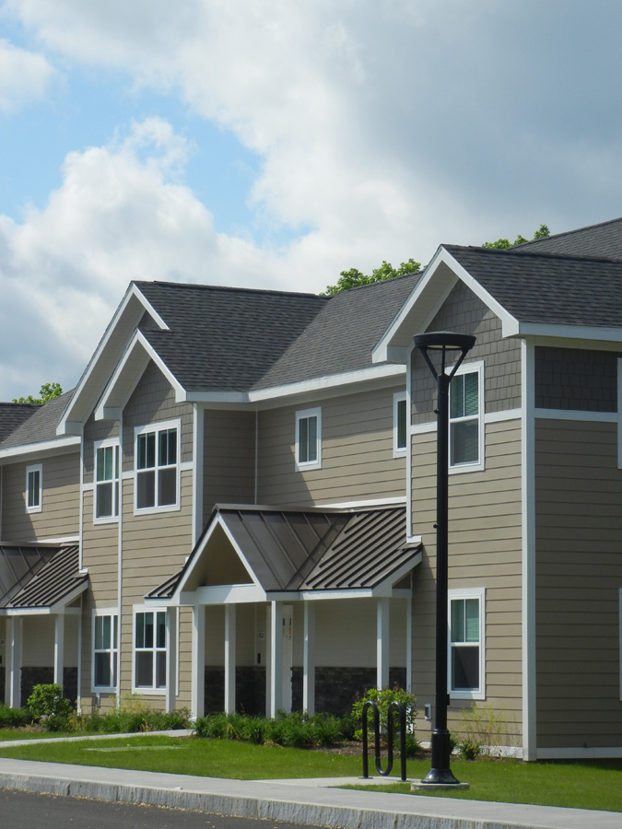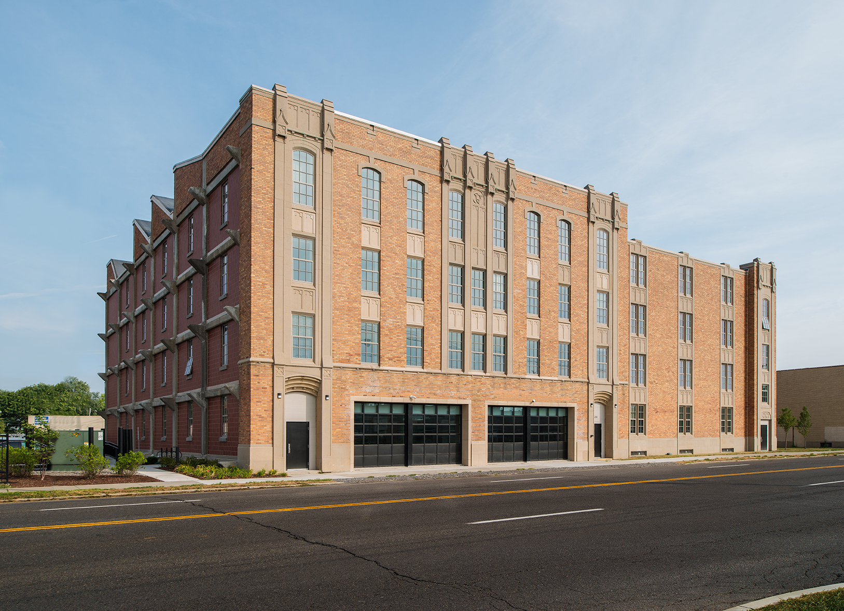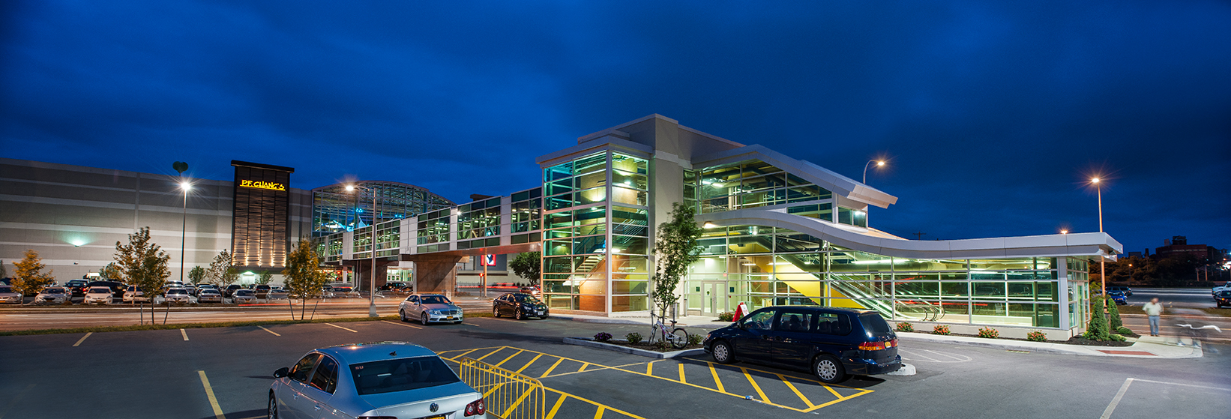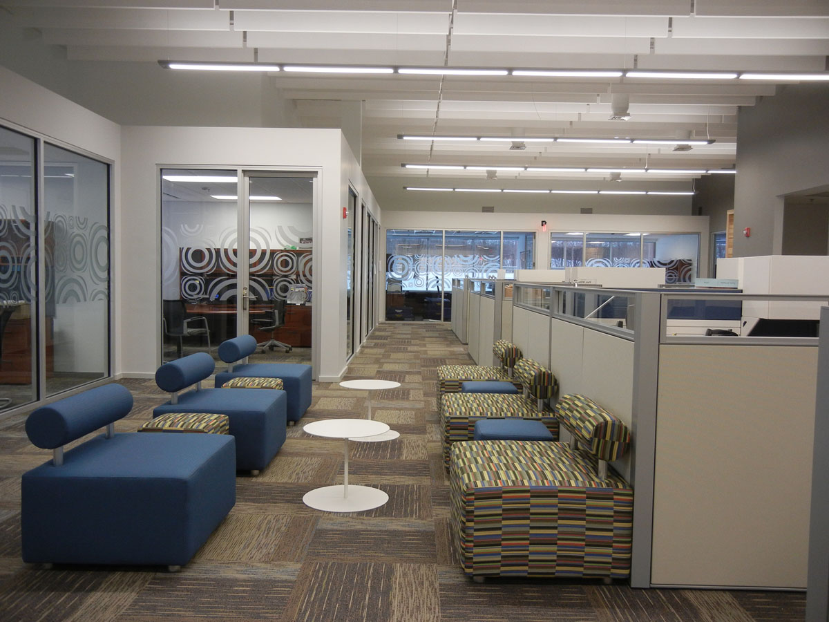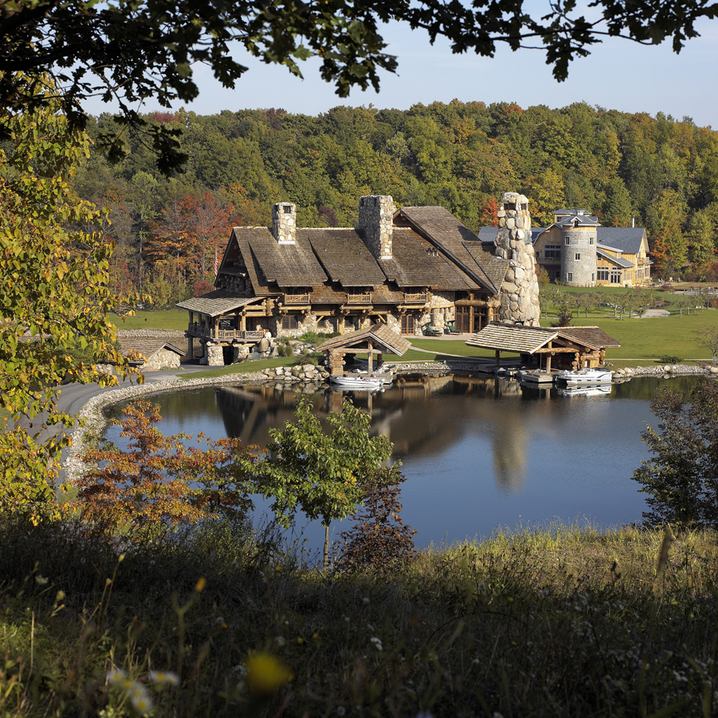HOWLING WOLF LODGE
[vc_row][vc_column width="2/3"][eltdf_image_gallery number_of_columns="3" pretty_photo="yes" images="3553,3554,3555,3556,3557,3558,3559,3560,3561,3562,3563,3564,3565,3566,3567,3568,3569,3570" image_size="300x300"][/vc_column][vc_column width="1/3"][vc_column_text] THE PROJECT This custom Swedish scribed log home is perched on a hillside overlooking an Adirondack lake. Trees cleared from the site were sent to a sawmill and turned into flooring and cabinet boards. The bedrock that was removed for


