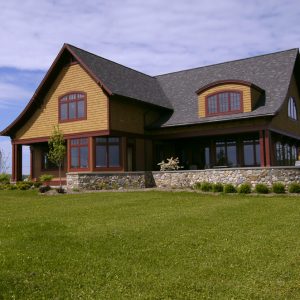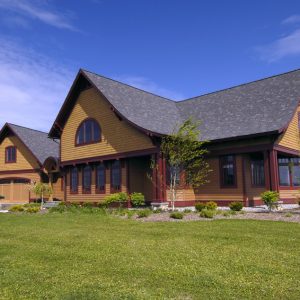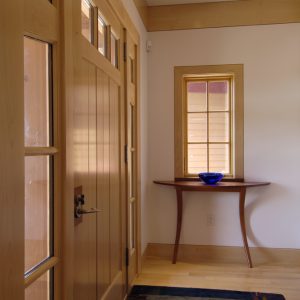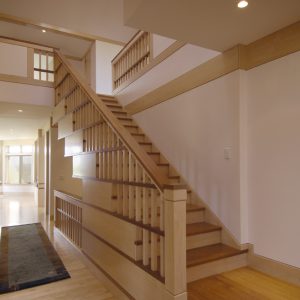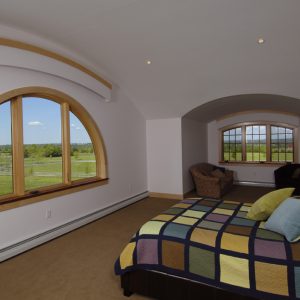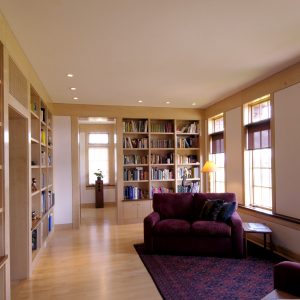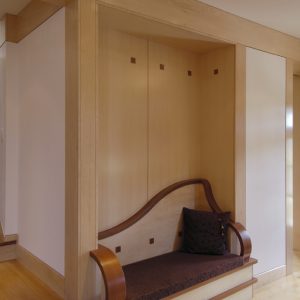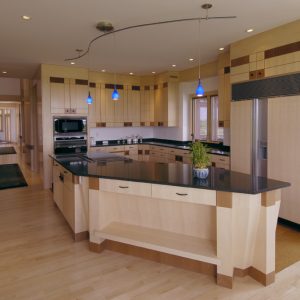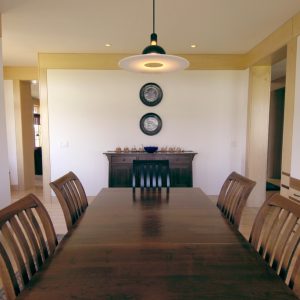THE PROJECT
This home, designed for the director of a commercial design firm, exemplifies the unique results of Holmes▪King▪Kallquist’s clientoriented design process. Its rooms are traditional and less of an open plan than most homes today. The residence revolves around a great sky-lit stair hall in traditional form. Finishes and detailing are highly contemporary, blending multiple wood species in light and elegant flush, or subtly moulded, panels, doors, cabinets, and trim. The consistency of trim detail and high level of craftsmanship unify the home just as the robust trim of earlier styles. The house, located in a gently sloping meadow overlooking a lake, utlilizes traditional wood trim and shingled surfaces, in marked contrast to the interior detailing. The gentle curve of the roof anchors this residence in its landscape.
Completed:
2005.
2005 Design Award
Outstanding Design Award –
Residential
Central New York
American Institute of Architects


