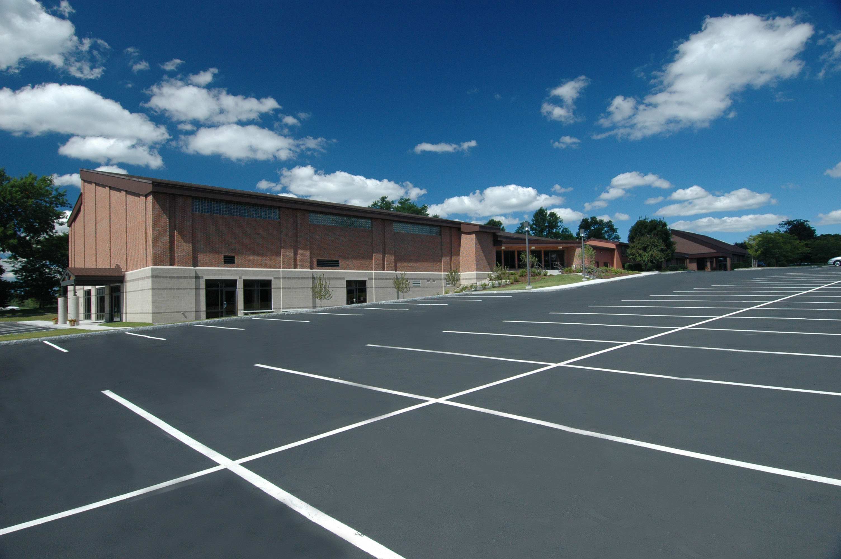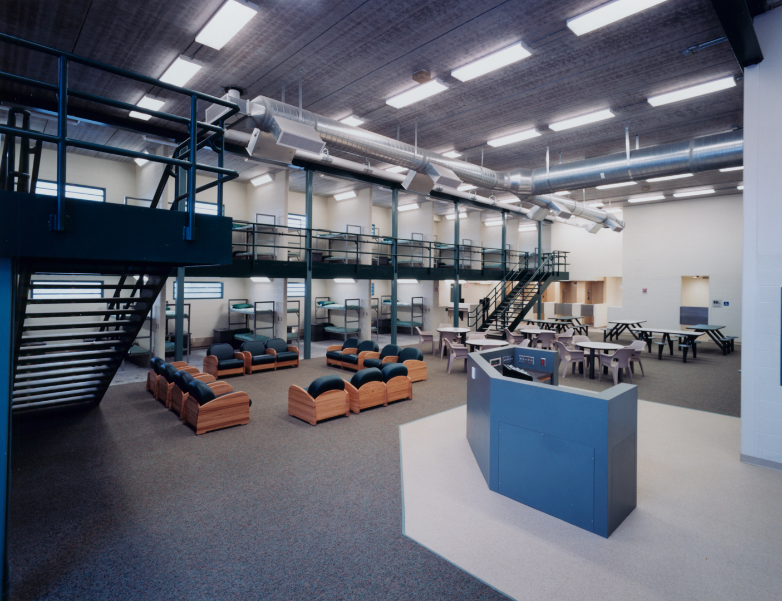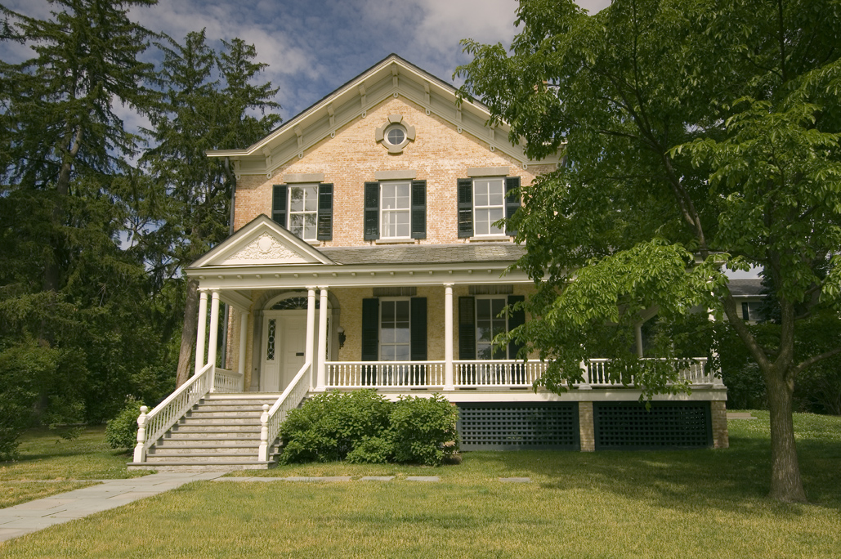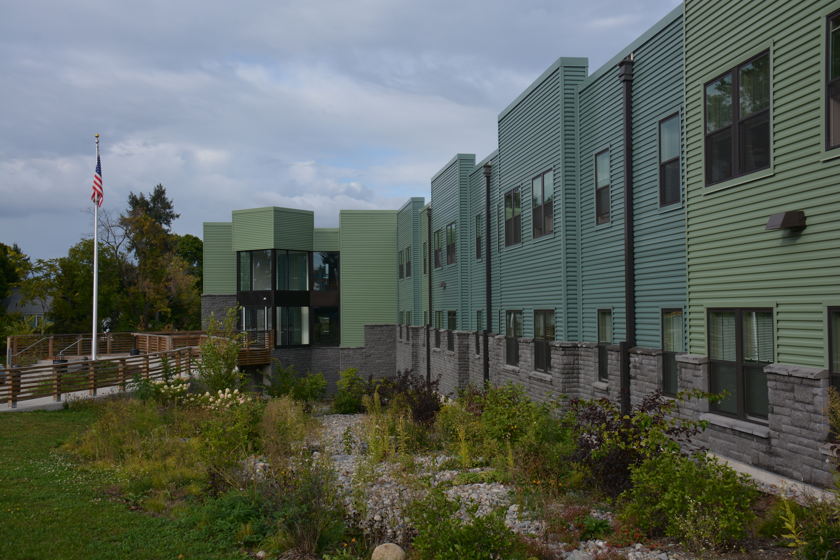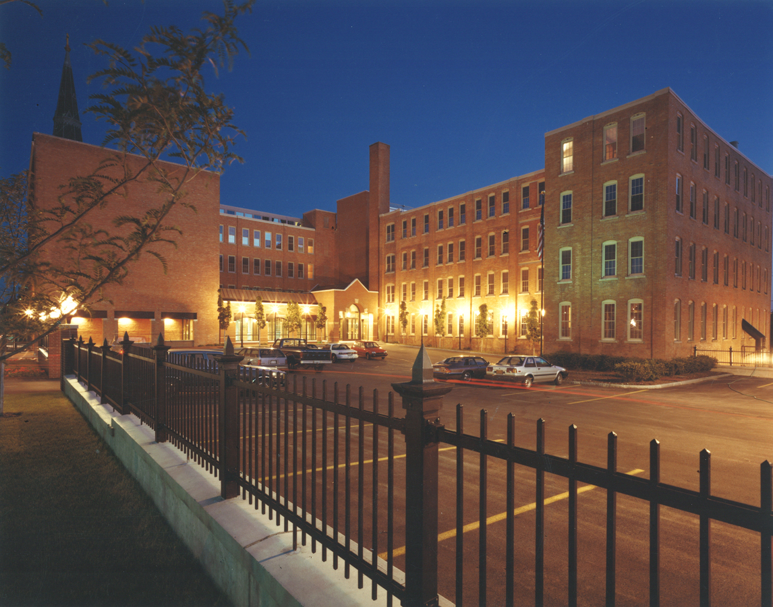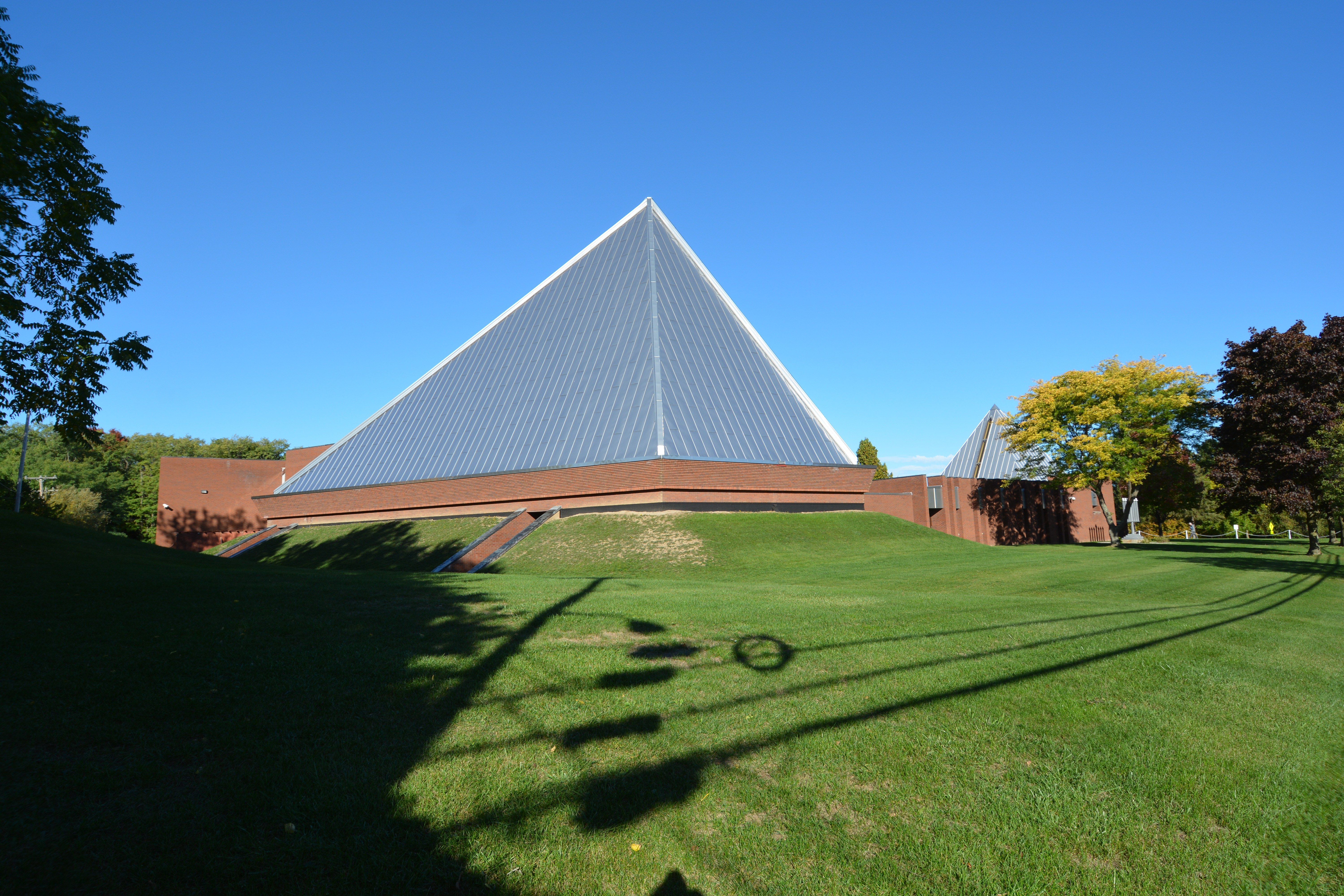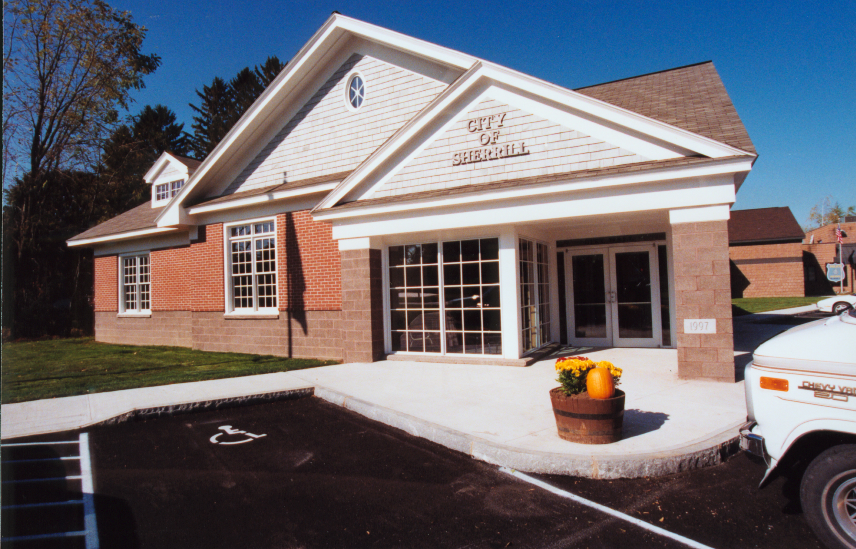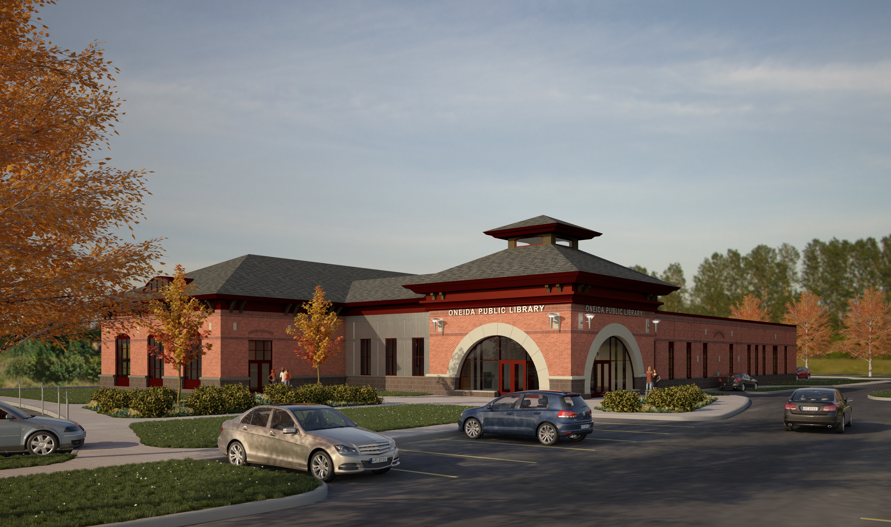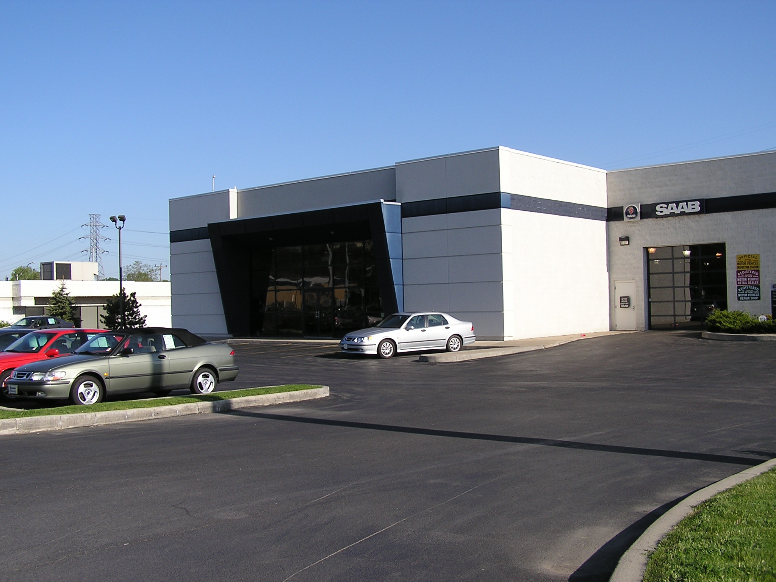St. Elizabeth Ann Seton
[vc_row][vc_column width="2/3"][eltdf_image_gallery number_of_columns="3" pretty_photo="yes" image_size="300x300" images="3854,3855,3857,3858,3859,3860,3861,4385"][/vc_column][vc_column width="1/3"][vc_column_text] THE PROJECT This growing parish had a great desire to expand their building into something that would be used by all members of the parish community for a variety of events. The upper level of this 24,130-square-foot addition contains a

