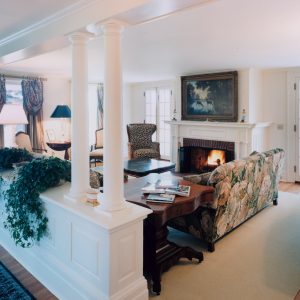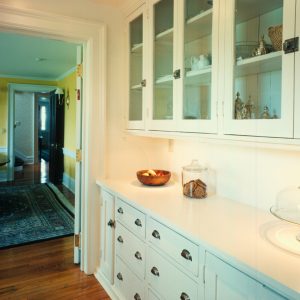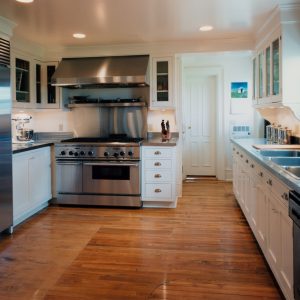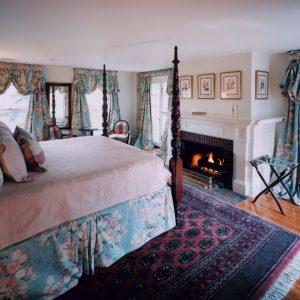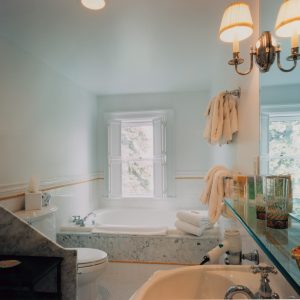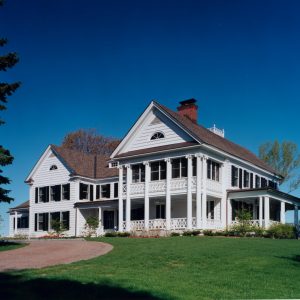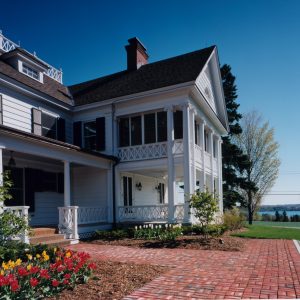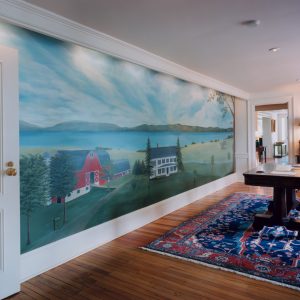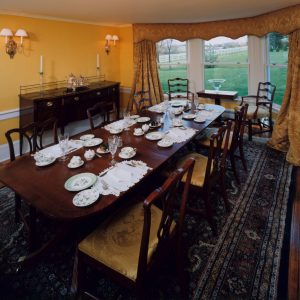THE PROJECT
This Federal-style farmhouse on a hill overlooking Skaneateles Lake was originally constructed circa 1820. It underwent extensive renovation around 1900 to its current Colonial Revival form but by the early 1990s had fallen into disrepair. Holmes▪King▪Kallquist & Associates redeveloped the property as an upscale bed and breakfast. The horse barn and riding ring were repaired, returned to use, and deteriorated outbuildings were removed. The house was completely restored inside and out. Deteriorated porches were rebuilt, a new roof installed, and all exterior finishes were renewed. The interior was gently reconfigured to create five unique guest bedrooms with private baths and innkeepers’ apartments. The original parlors, dining room, entry hall, and stair hall were fully restored. A rebuilt basement houses mechanical systems, kitchen storage, and laundry service.
Completed:
1997
Budget:
$600,000
Photos ©Photomedia
1998 Design Award
Merit Award – Residential
Central New York Chapter American Institute of Architects


