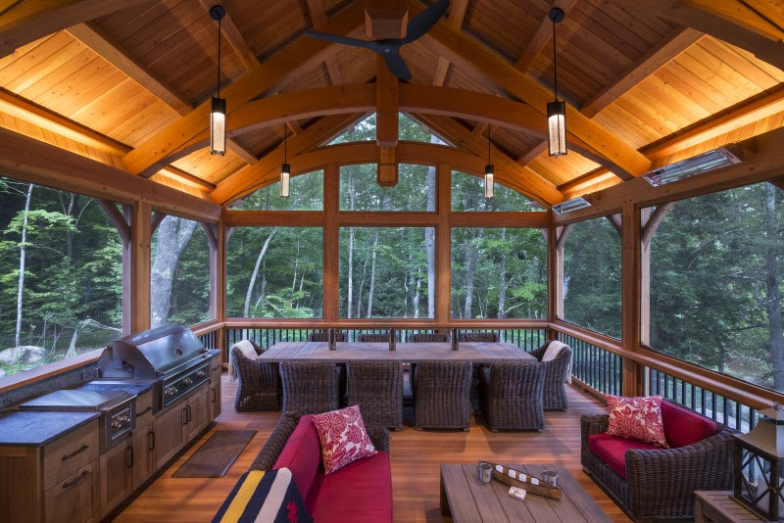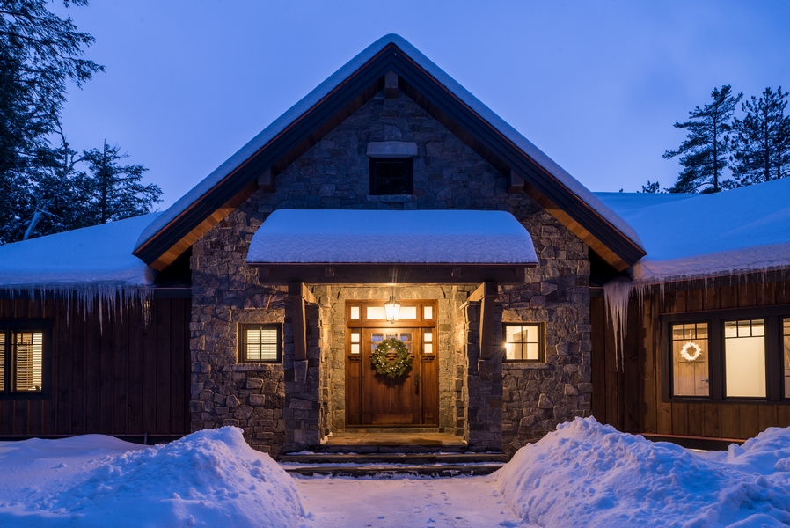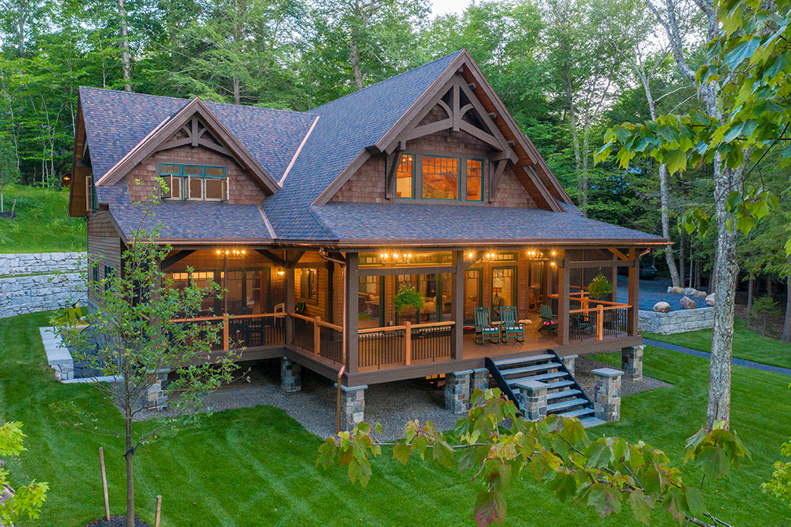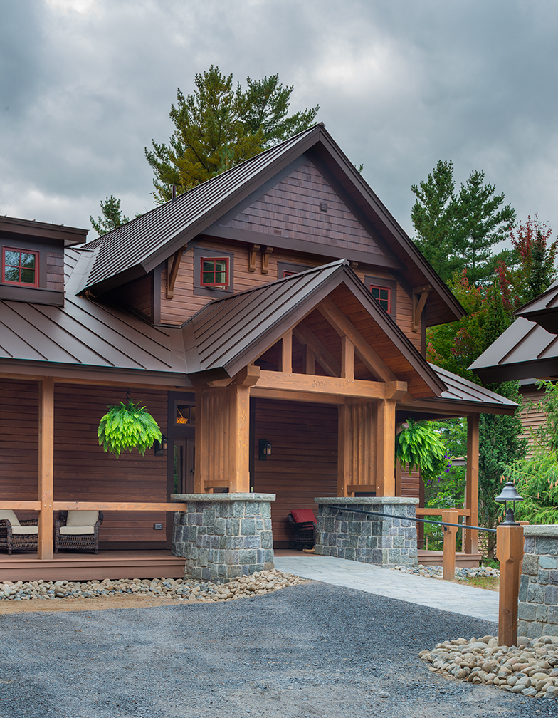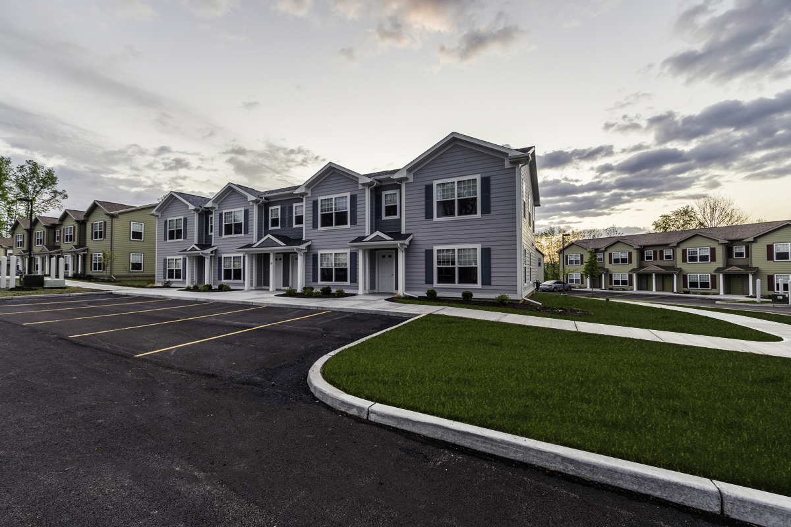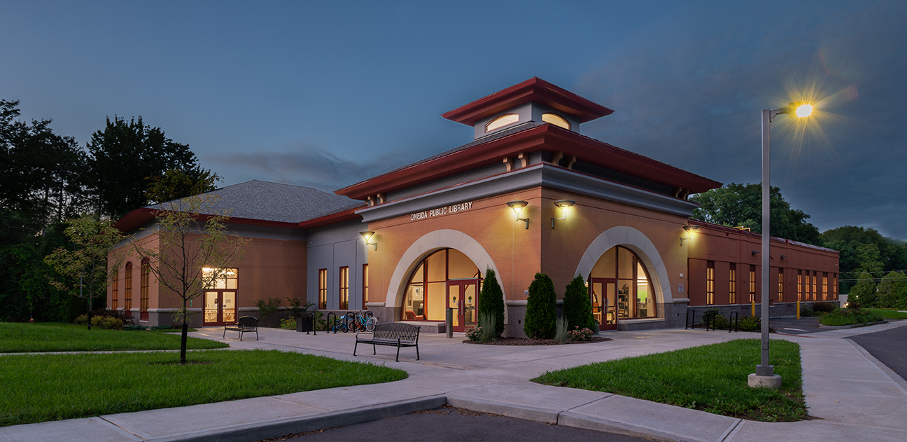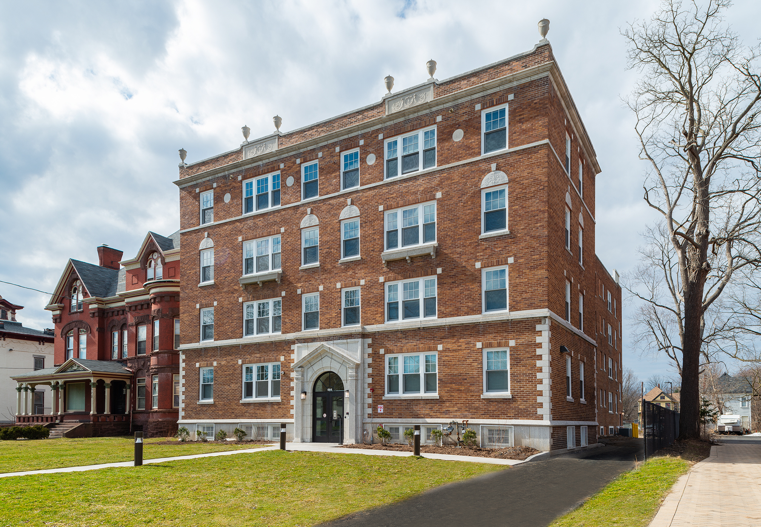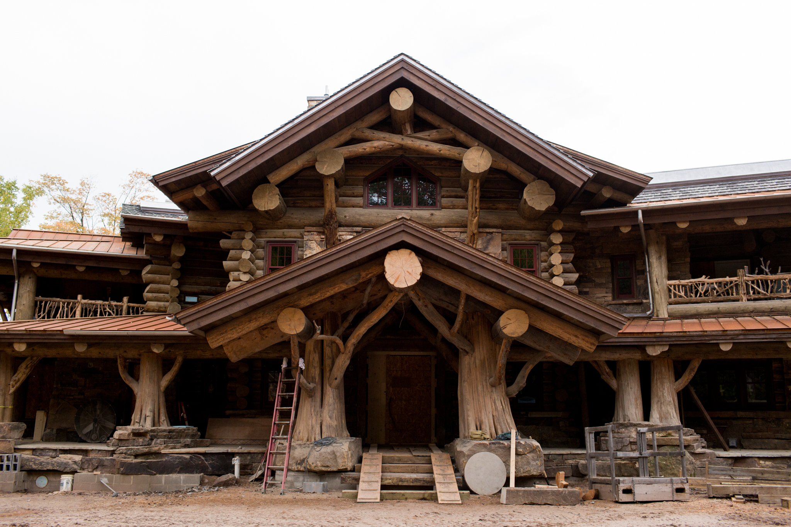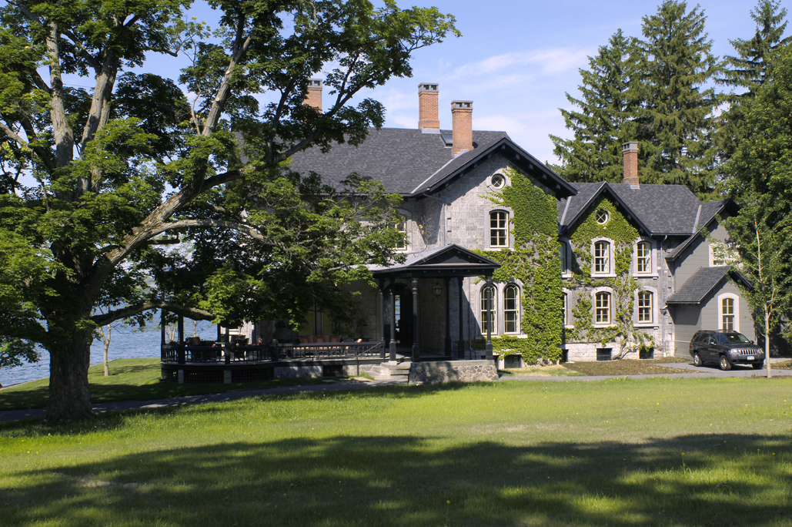Schroon Lake Lodge
[vc_row][vc_column width="2/3"][eltdf_image_gallery number_of_columns="3" pretty_photo="yes" image_size="300x300" images="4680,4681,4683,4682,4679"][/vc_column][vc_column width="1/3"][vc_column_text] THE PROJECT Built as a second home for entertaining family and friends, this timber-framed home has primary lake frontage and secondary stream frontage. The dual exposures allowed for development of views from the great room to the lakefront, and from the

