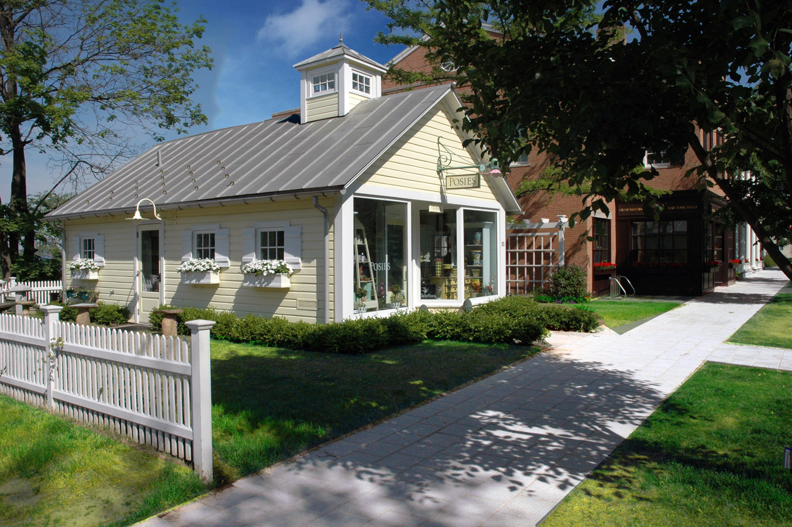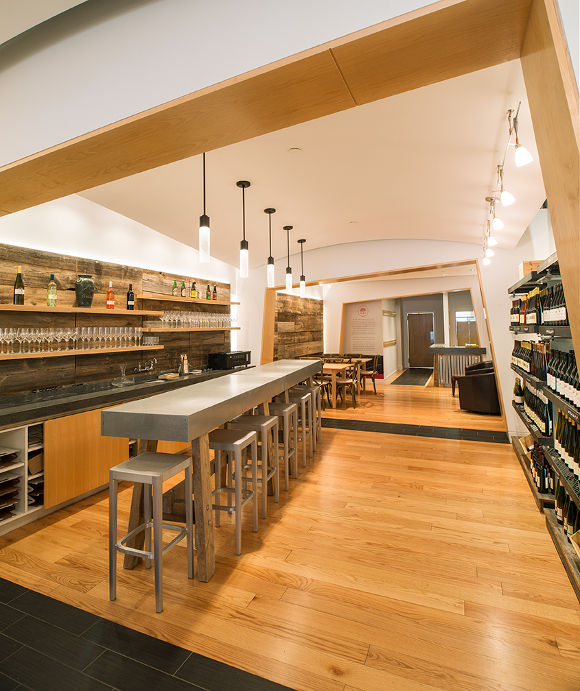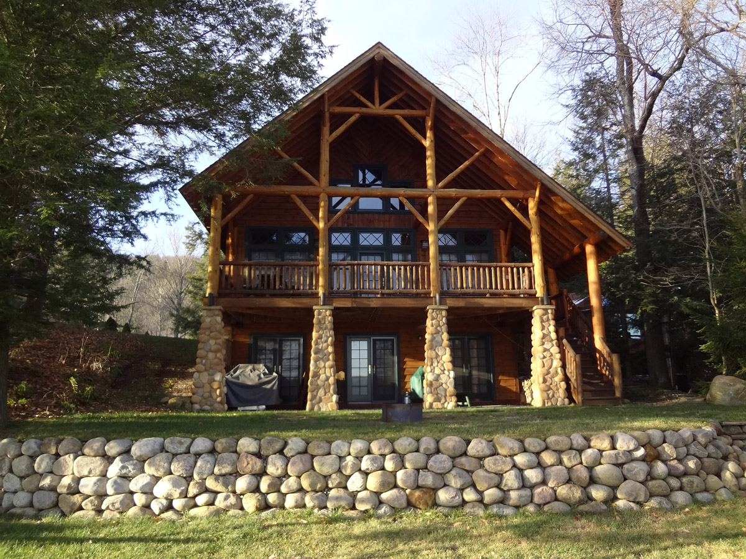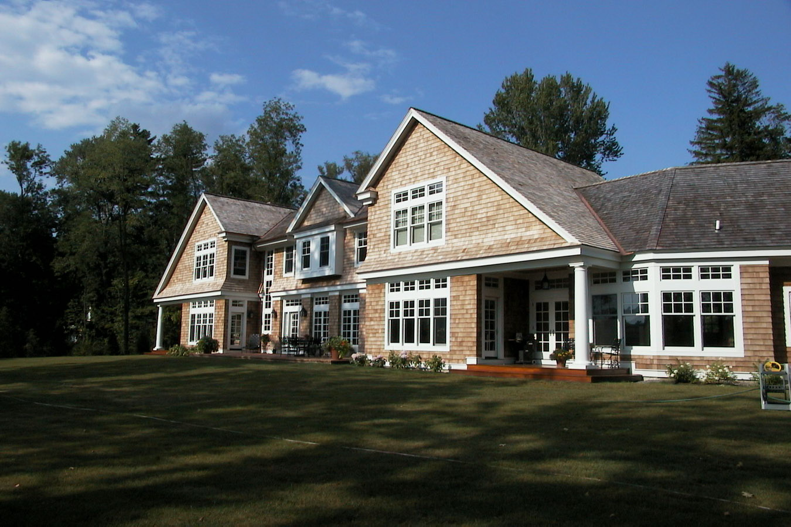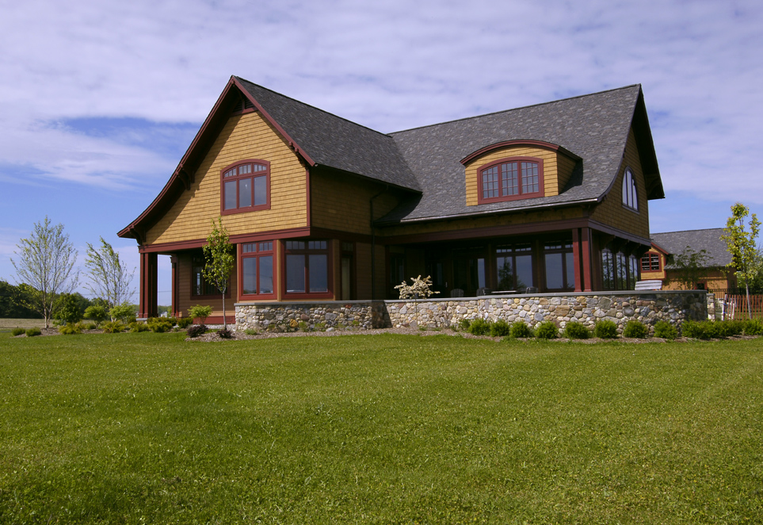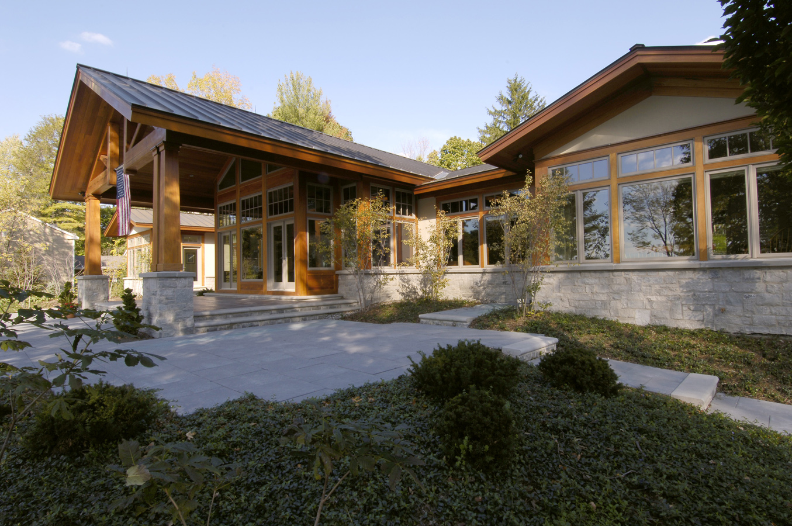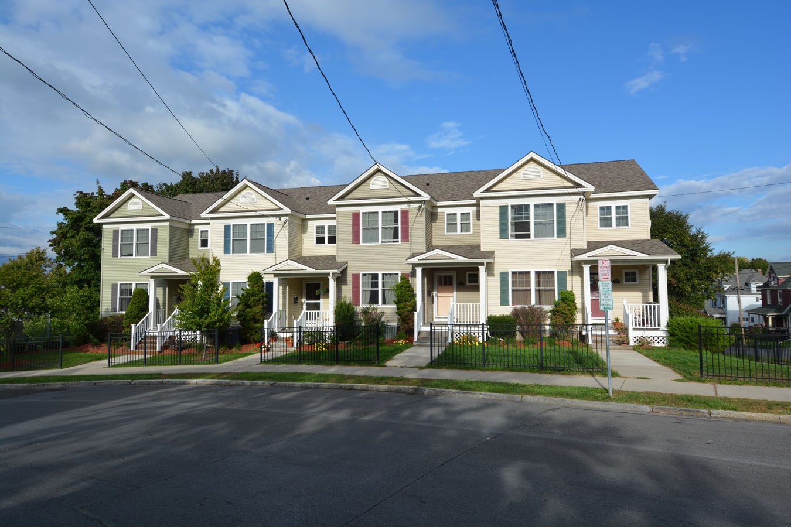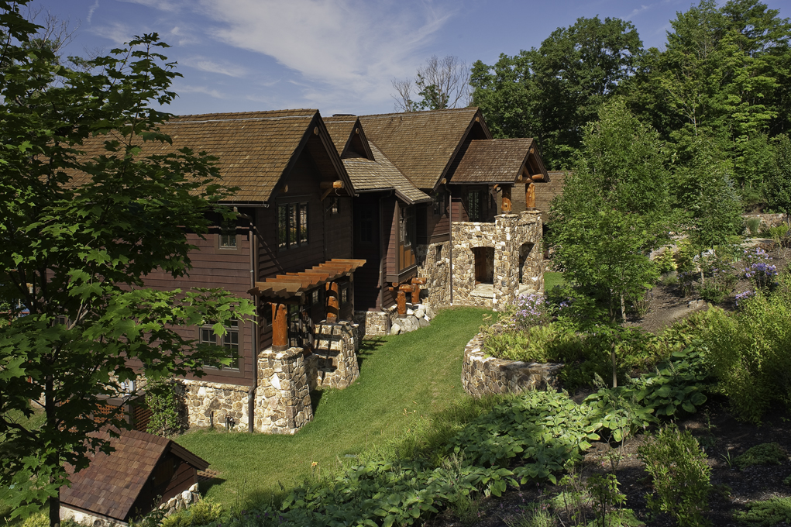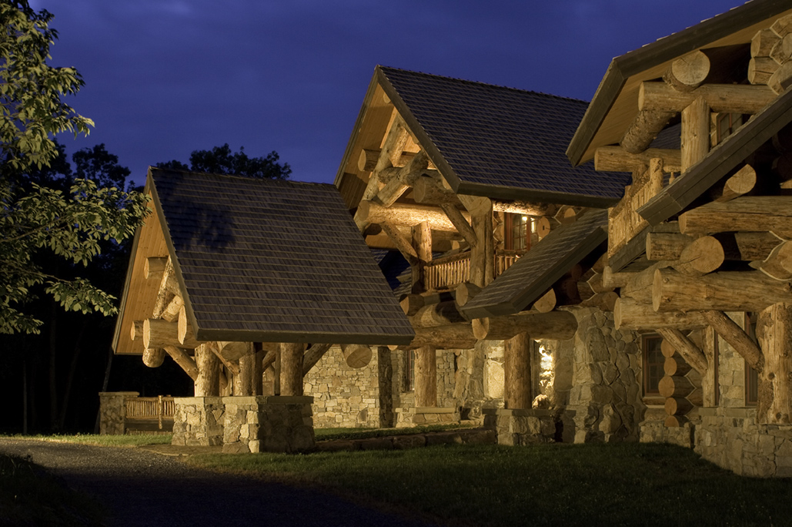Posies Flower Shop
[vc_row][vc_column width="2/3"][eltdf_image_gallery number_of_columns="3" pretty_photo="yes" images="3670,3671,3672,3673" image_size="300x300"][/vc_column][vc_column width="1/3"][vc_column_text] THE PROJECT Posies Flower Shop occupies a tiny, but locally beloved, circa 1900 commercial structure on the main street in the Village of Aurora. The original structure was stripped of later additions and restored to its original appearance. Because the

