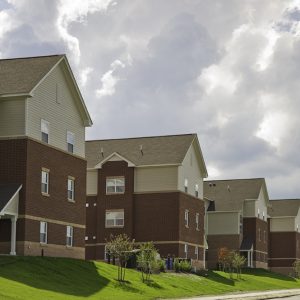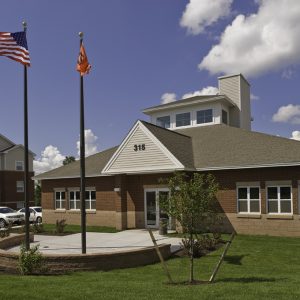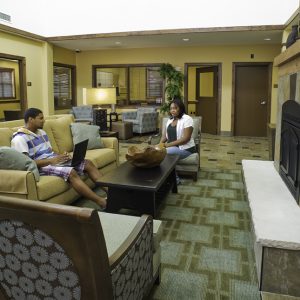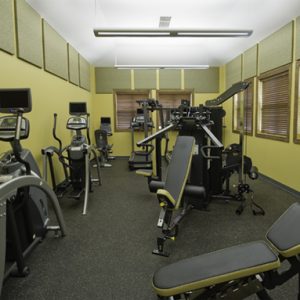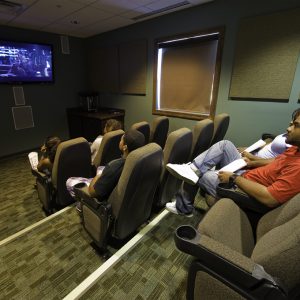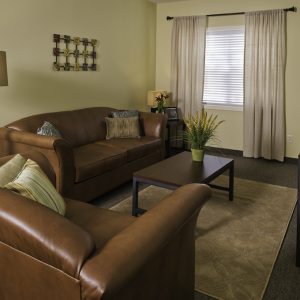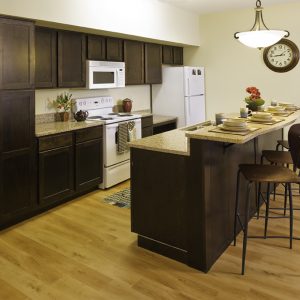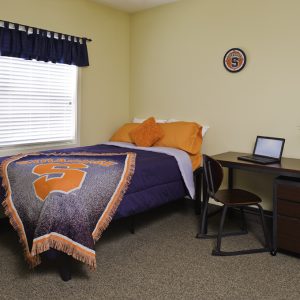THE PROJECT
Holmes▪King▪Kallquist & Associates, with WTW Architects, was commissioned to design this 120-unit apartment project by Education Realty Trust on land leased from Syracuse University. The project includes 205,000 square feet in five residential buildings and a clubhouse. The line of structures on the long, narrow site create an articulated urban rhythm by being set close to the street with parking behind. Each three-story residential structure includes eight apartments per floor, grouped around two entry cores. The buildings are of panelized, wood-frame construction with brick facing and cement board siding. The complex will house 432 students in a mixture of two-bed/two-bath units and four-bed/four-bath units. The project has recieved five LEED® gold certifications under LEED for Homes and is ENERGY STAR labeled. The project was constructed on a highly compressed 10-month schedule.
Completed:
2009
Budget:
$21,600,000
Photos ©Don Cochran Photography
2009 A Time To Build Award
Best New Construction
Central New York Business Journal
2009 Five LEED® Gold Certifications


