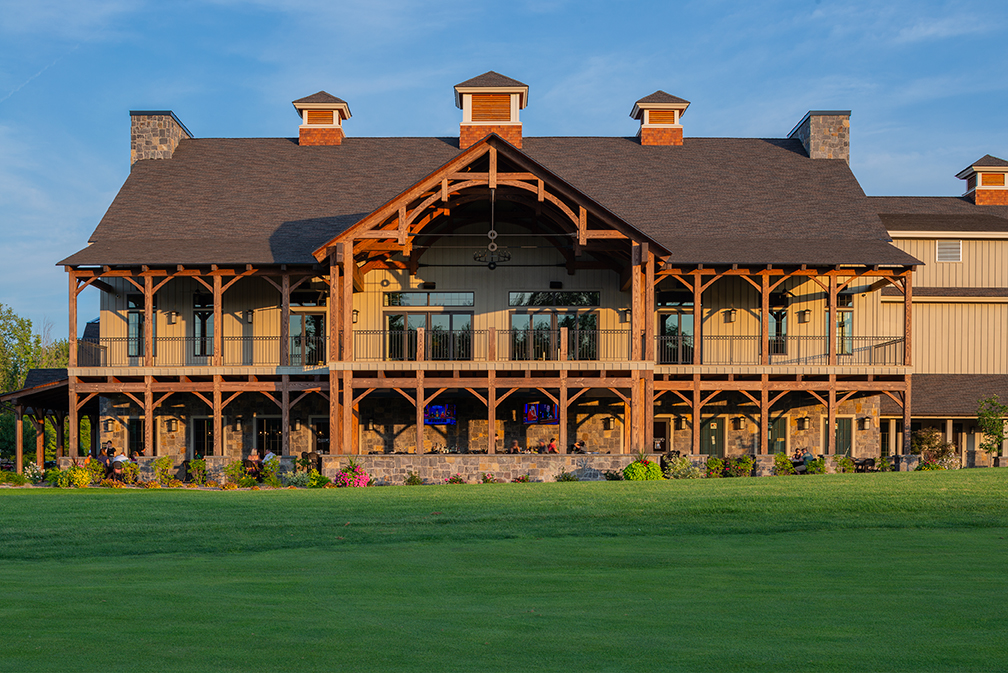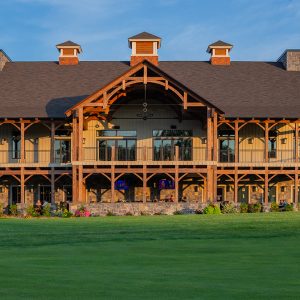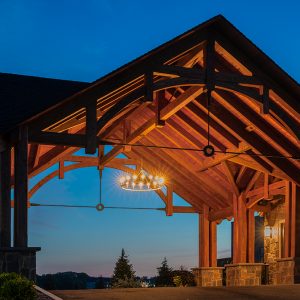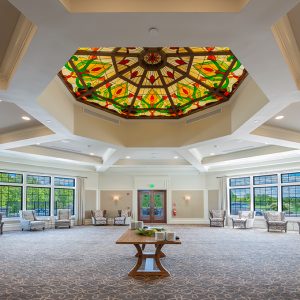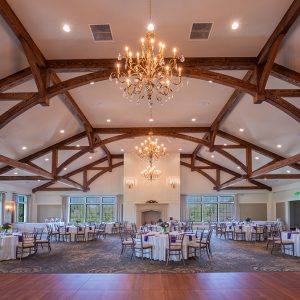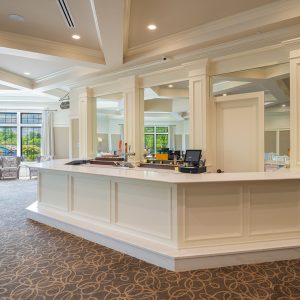THE PROJECT
Timber Banks is a multifunction building, which includes, on the upper level, a main, 350-person room sub-dividable into two, with a deck overlooking the 18th fairway and pond. The entry is graced by a timber frame porte cochère providing covered arrival and departure. Between the entry and main room are a pre-event room, coat rooms, toilet rooms, full bar, and staircase which sweeps down to the restaurant and club facilities at the lower level. This pre-event room is accented by a beamed ceiling radiating out from a 14’ octagonal stained-glass backlit panel. Extensive timber framing was incorporated in all public spaces. On the lower level is a full bar, restaurant, private Cigar Bar, Pro Shop, locker rooms and Members Club Room. These spaces are oriented to the 18th hole with a covered patio, and a covered patio facing the river to the north. Amenities include a bridal suite on the second level overlooking the river, as well as a secondary smaller meeting space.
Completed:
Completed: 2021
Photos ©Don Cochran

