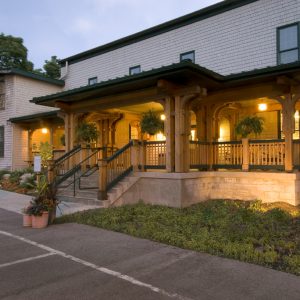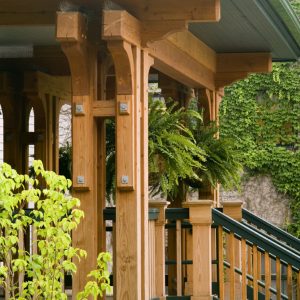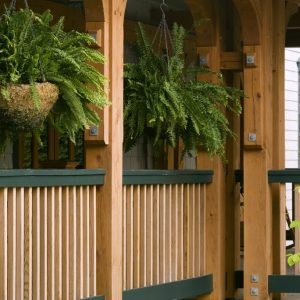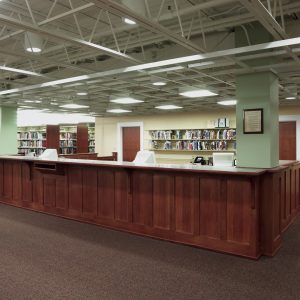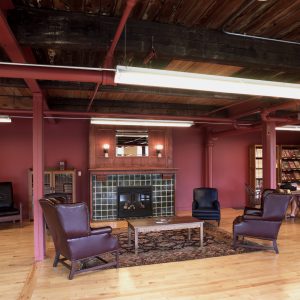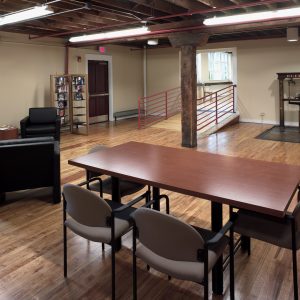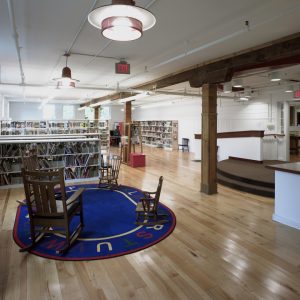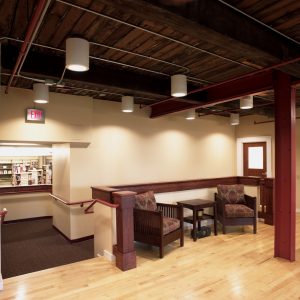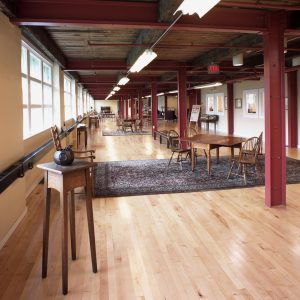THE PROJECT
Holmes▪King▪Kallquist & Associates was engaged by the Fayetteville Free Library to renovate and restore the Historic Stickley Factory Building. This former Arts & Crafts-era factory challenged the architects to create a library that reflected the library’s mission, while complementing the history of its place. Analysis of the existing building led to a concept that transformed the building into a 19,000-square-foot public library facility within a 72,000-square-foot building. It houses local history and reference materials, the Motto Music Collection, areas for young adults, children’s reading and storytelling, and an Adult Reading Room in a comfortable “living room” setting that is fully technologically equipped. The design of the exterior entry façade and new interior elements comfortably coexist with the remnants of the past. Phase II added a new 5,500-square-foot community room, Phase III a café area, and Phase IV a Fab Lab.
Phase I Completed:
2003
Phase IV Completed:
2013
Exterior Photos ©Don Cochran Photography
Interior Photos ©Photomedia
2004 Outstanding Library Building Award
New York Library Assoc.
2004 Preservation Merit Award
Adaptive Re-use
Preservation Association of CNY


