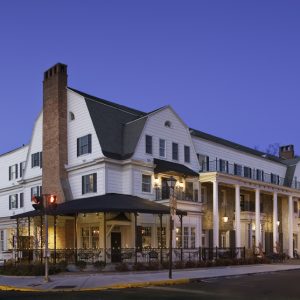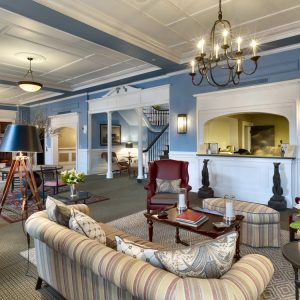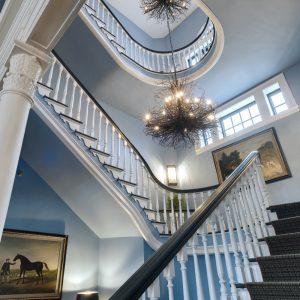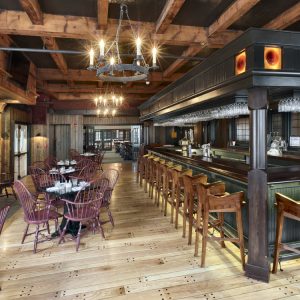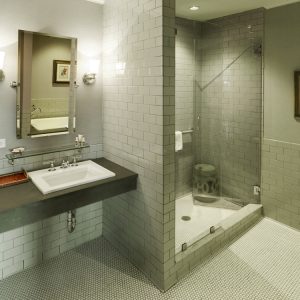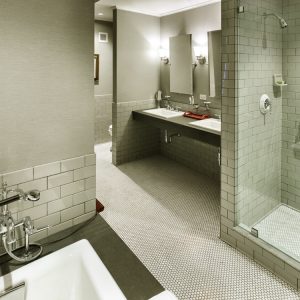THE PROJECT
Holmes▪King▪Kallquist & Associates, Architects was engaged to develop designs for a comprehensive rehabilitation of the historic Dutch Colonial style Colgate Inn for Colgate University. Full programming and design development services were completed to realign public spaces creating flexible dining areas, executive conference and meeting room accommodations, support spaces, and a more efficient commercial kitchen on the first floor. Additional dining and conference space and areas for administrative use were planned for the lower level. The reconfiguration of spaces and new building additions allows for a circulation plan that improves exiting and makes hospitality services more efficient, yet less visible. Improvements to the second- and third-floor guest suites include new furnishings and finishes and the creation of larger rooms and luxury suites at both levels. A phasing plan for construction phase services was developed to allow continued operation of the Inn during construction.
Completed:
2011.
Construction Cost:
$6,500,000.
Photos ©Don Cochran Photography
2012 Design Award
Award of Excellence – Adaptive
Re-use/Historic Preservation
Central New York American Institute of Architects


