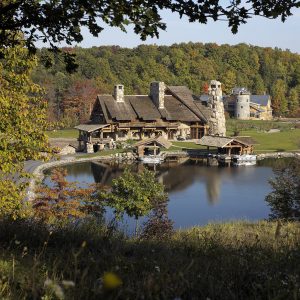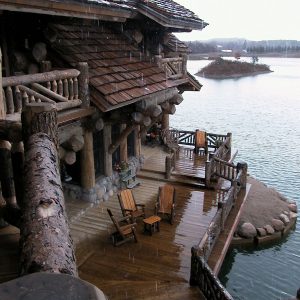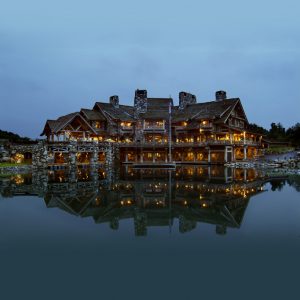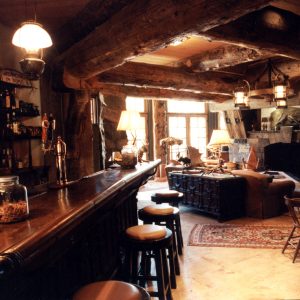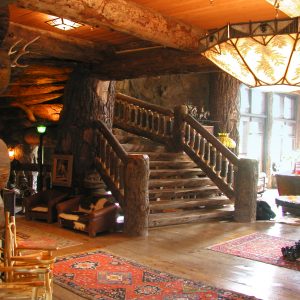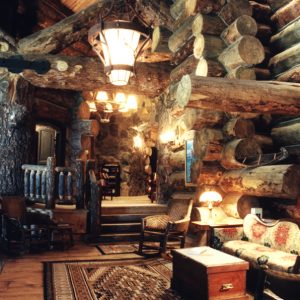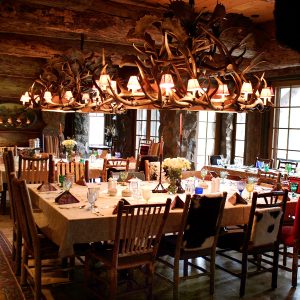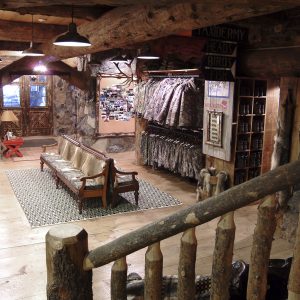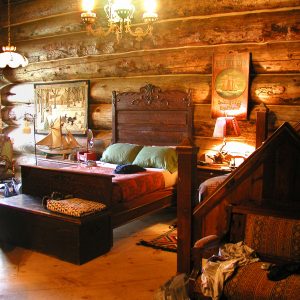THE PROJECT
Holmes▪King▪Kallquist & Associates designed this multiuse conference facility on a pair of man-made lakes. The primary structure is a grand log lodge, three stories in height with guest living quarters and extensive entertainment spaces. The building, comprising approximately 30,000 square feet, was constructed in Colorado, disassembled, and then re-assembled on site. The interior is furnished with antique furniture, lighting, cabinetry, a tavern bar, and a subterranean wine cellar. Adjacent is a 15,000-square-foot post-and-beam construction conference center with additional sleeping accommodations. It is interconnected to the main lodge by an underground parking garage accommodating 70 vehicles. The entire complex has been woven into the fabric of the landscape in a way that there is little indication of the visual intrusion of visitors’ or service vehicles.
Completed:
2003.


