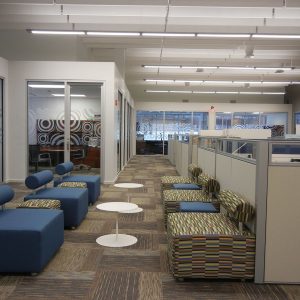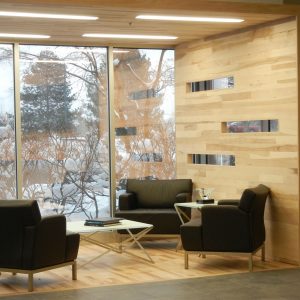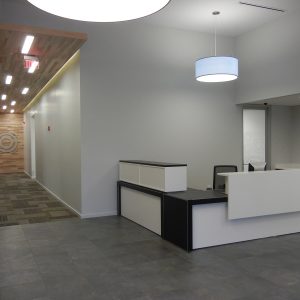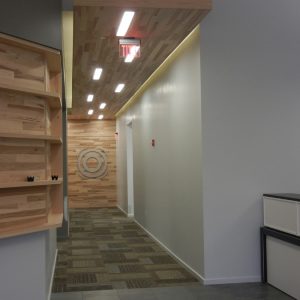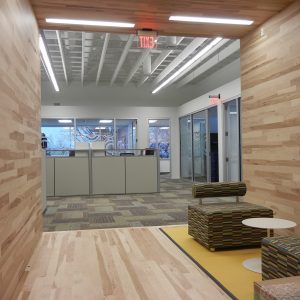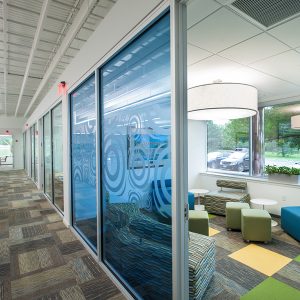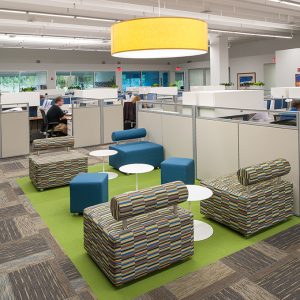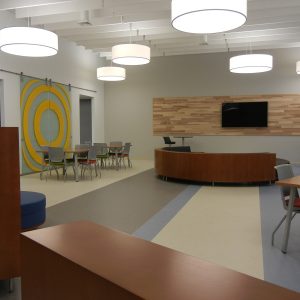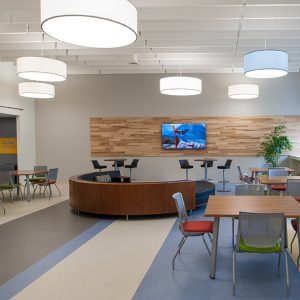THE PROJECT
Our firm was engaged to design new corporate offices for Bright House Networks. We began with an analysis of their existing space utilization and their future space needs, to inform their search for a new location. We then developed conceptual designs to implement their program goals in the 23,500-square-foot space. The owners sought to create an open loft-like, collaborative working environment despite the constraints of typical suburban office space. Existing ceilings were removed, exposing the deck, with wood clad portals providing a compressed transition between the two high volume spaces. Glassfronted offices provide daylighting and views to the occupants, while logo-based graphics provide seated privacy. Conference spaces are denoted with blue window film and breakout space furniture utilizes the same blue as well as additional Bright House branding colors. New HVAC systems, acoustic baffles, and LED lighting maximize the comfort and energy efficiency of the space.
Completed:
2014.
DESIGN AWARD
Citation for Design – Interiors
Central New York American Institute of Architects
Bright House Networks


