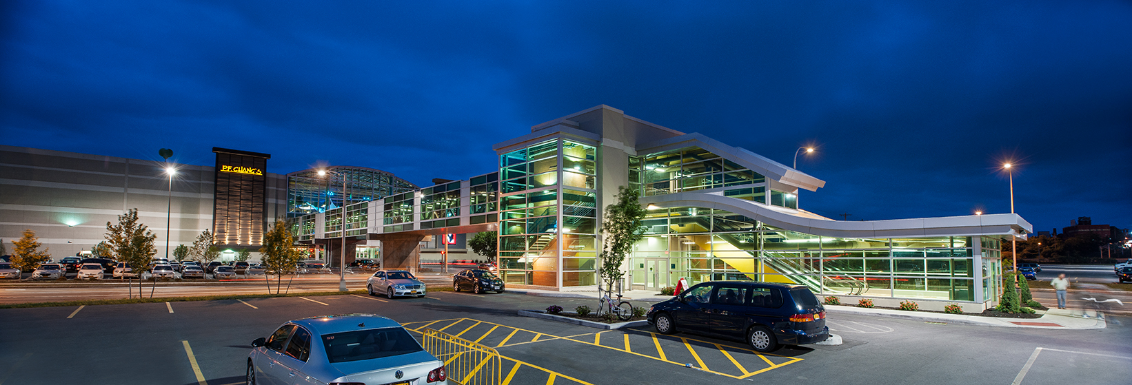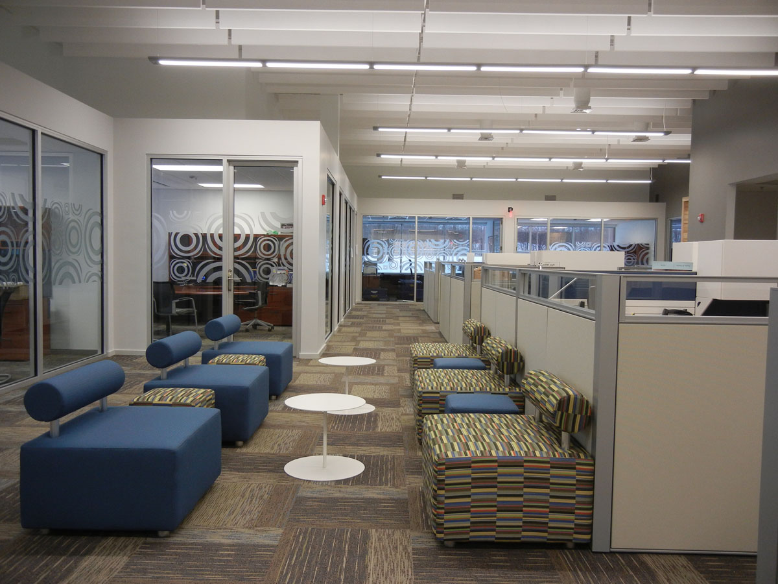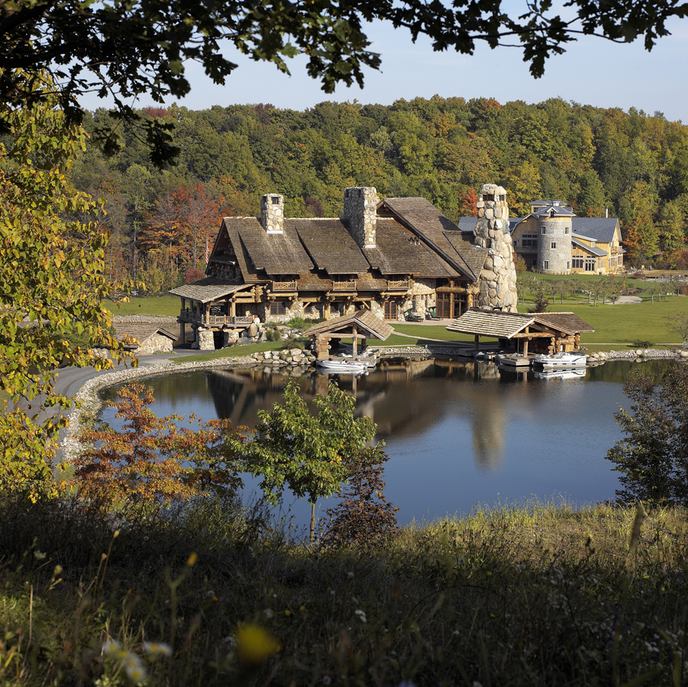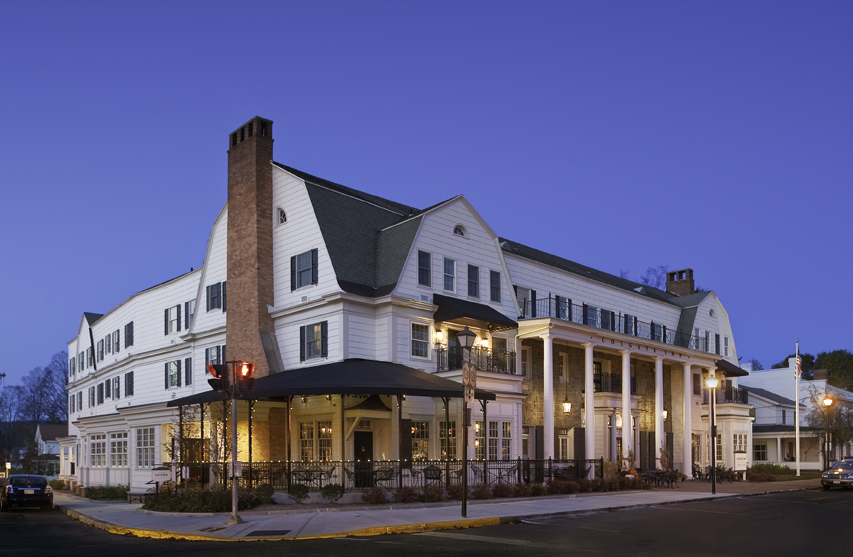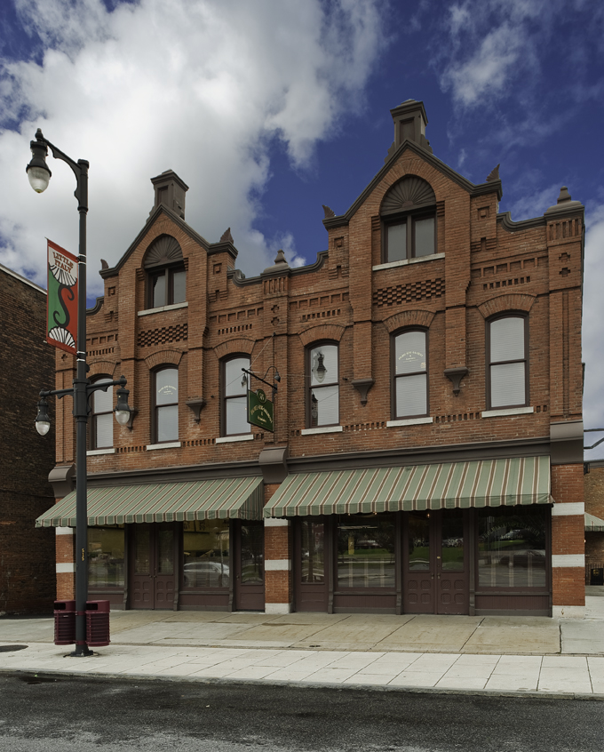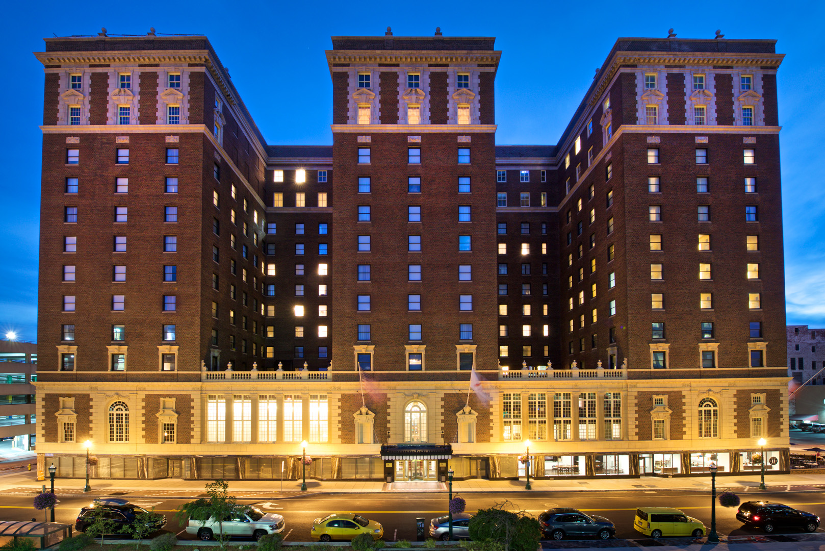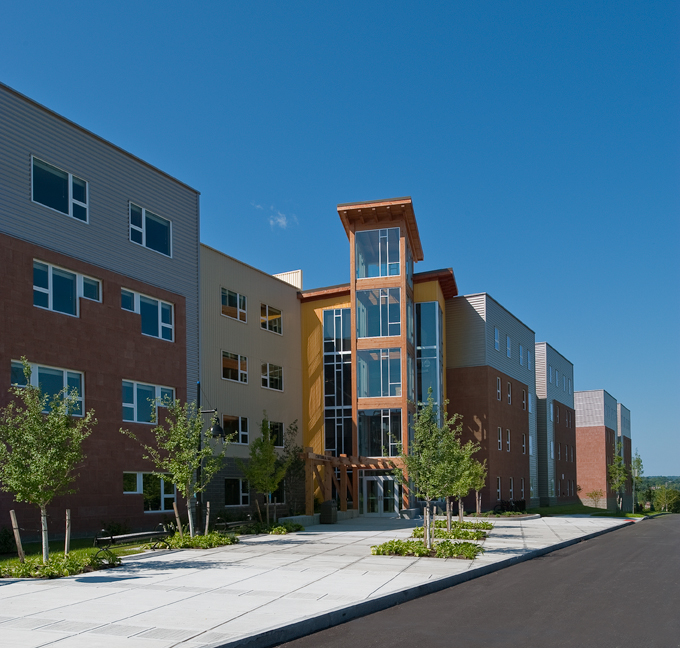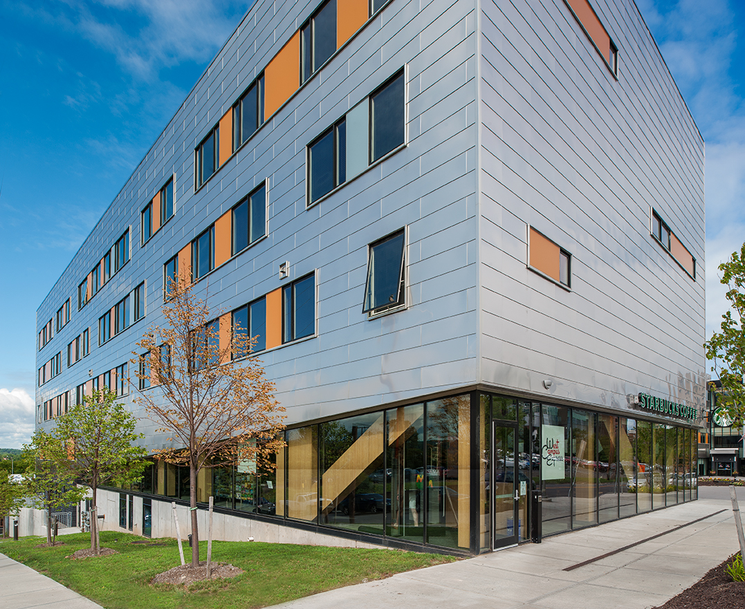Destiny USA
[vc_row][vc_column width="2/3"][eltdf_image_gallery number_of_columns="3" pretty_photo="yes" images="3495,3496,3497,3498,3499,3500,3501,3502,3503" image_size="300x300"][/vc_column][vc_column width="1/3"][vc_column_text] THE PROJECT Holmes▪King▪Kallquist & Associates was engaged to provide architecture and interior design services for the public areas of the Destiny USA addition to Carousel Center (1,200,000 square feet) and the common areas of the original building. Work included design

