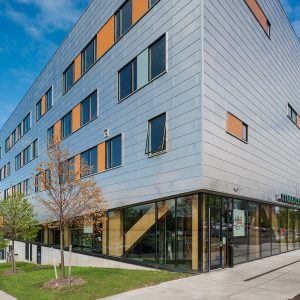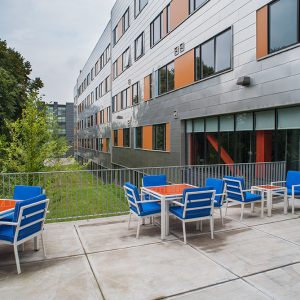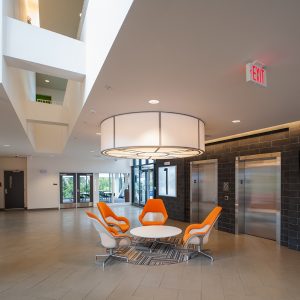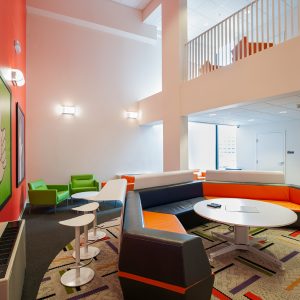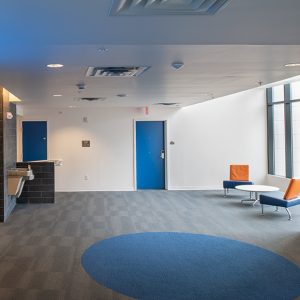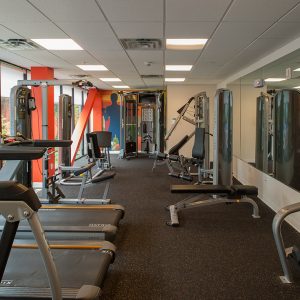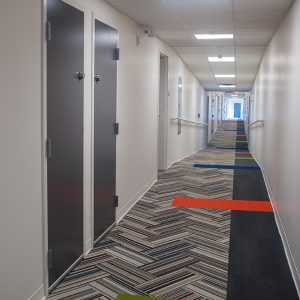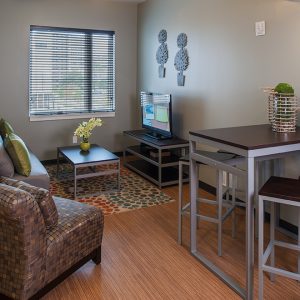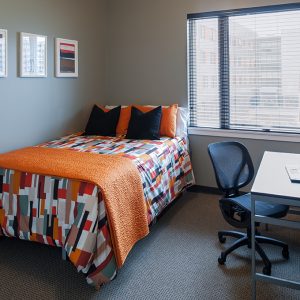THE PROJECT
Holmes▪King▪Kallquist & Associates, Architects, with Erdy McHenry Architecture, has designed a new apartment-style housing for Syracuse University, specifically targeted to law students and other graduate students. This project houses 312 students in 191 apartments; 100 in four-bedroom/four-bath units, 92 in two-bedroom/two-bath units, 84 in one-bedroom units, and 36 in studios. Parking is accommodated in an existing garage adjacent to the site. The site itself is long and narrow, with a steep slope facing Interstate 81. The inter-connected, four-story wood frame building follows the contours of the site, in hill town fashion, enclosing an urban plaza. Also included is 5,000 square feet of service retail. The project has a goal of LEED® Gold certification.
Completed:
2012
Budget:
$22,300,000
Photos ©Don Cochran Photography
2013 A Time To Build Finalist
Best Commercial Project – More than $10 Million
CNY Business Journal


