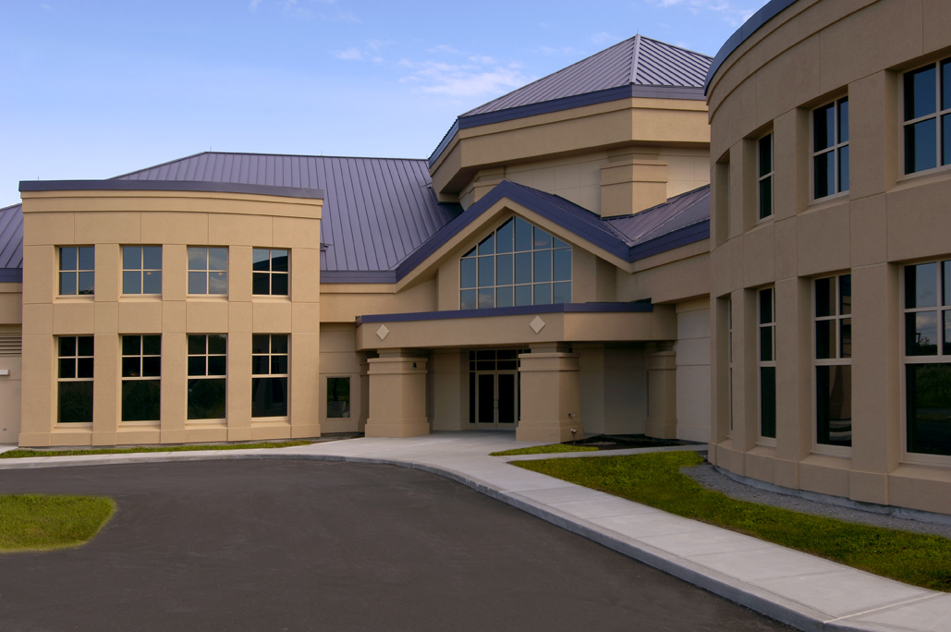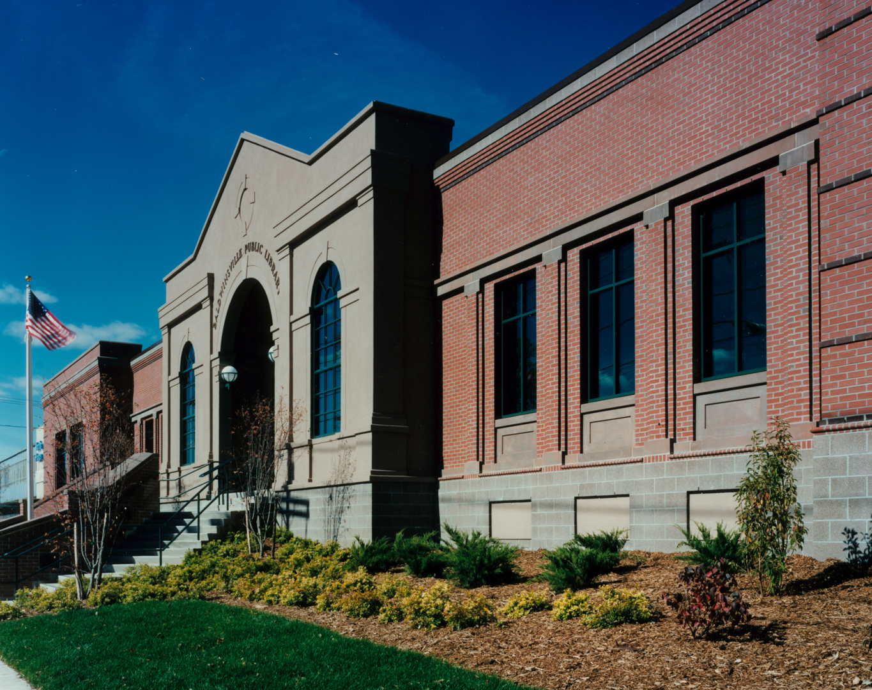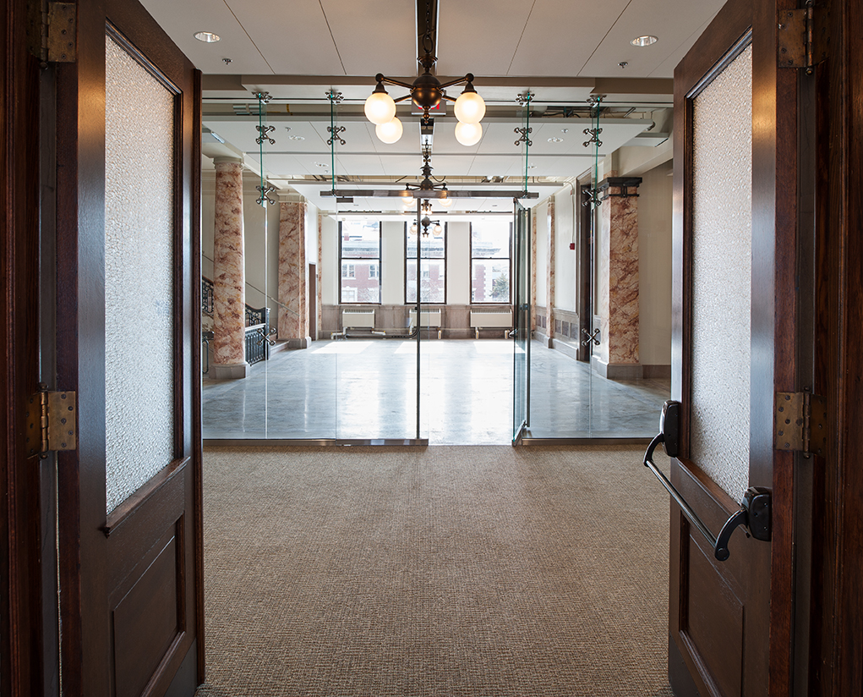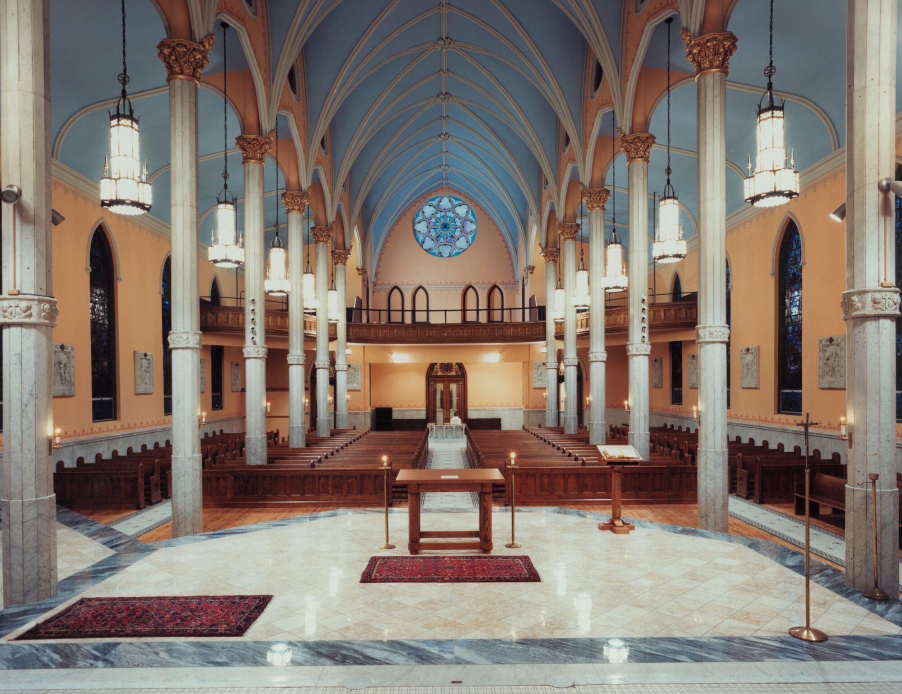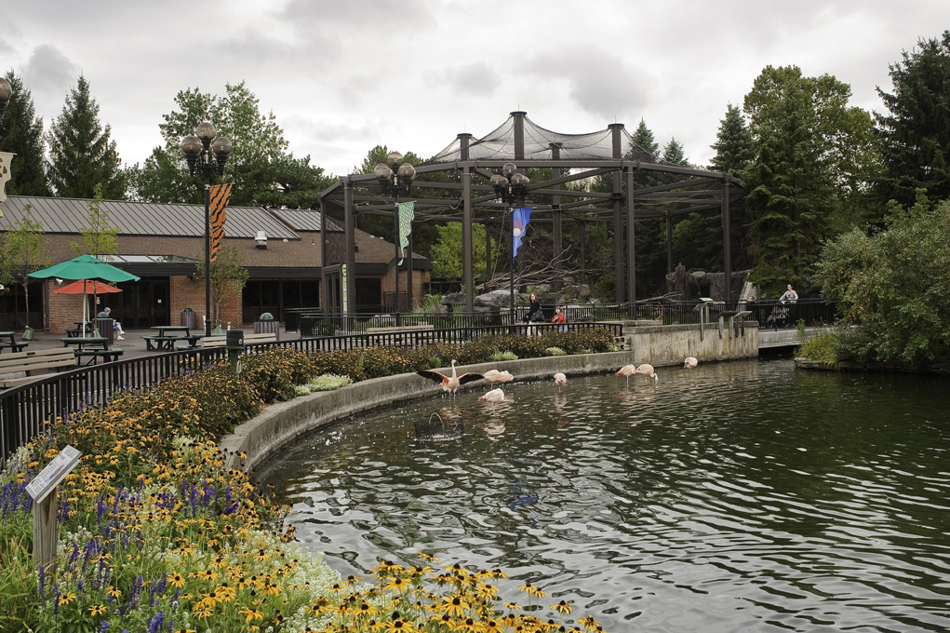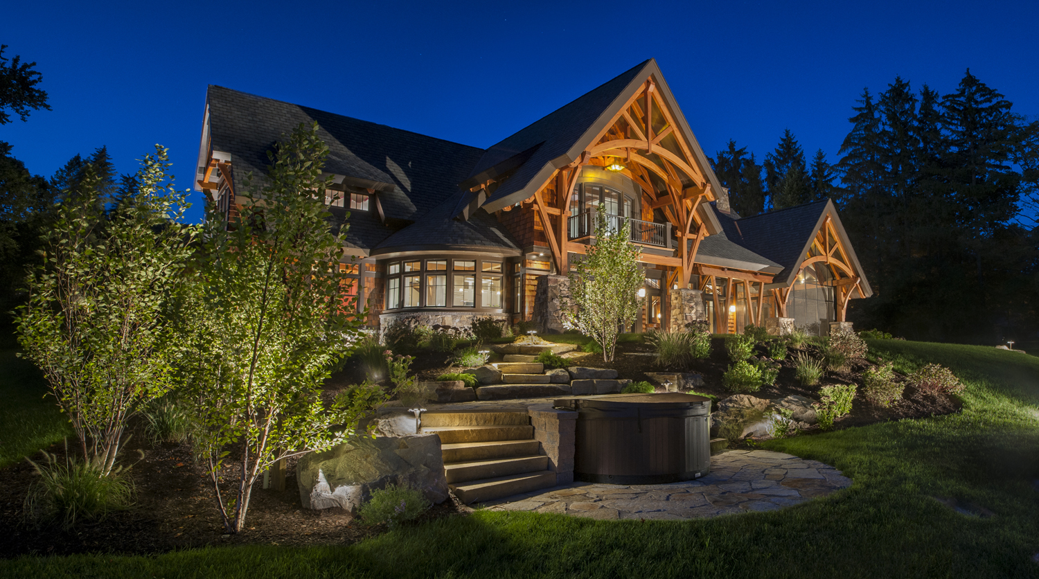Abundant Life Christian Center
[vc_row][vc_column width="2/3"][eltdf_image_gallery number_of_columns="3" pretty_photo="yes" images="3234,3235,3236,3237,3238,3239,3240,3241,3242" image_size="300x300"][/vc_column][vc_column width="1/3"][vc_column_text] THE PROJECT The Discipleship Training Center is an addition of approximately 36,000 square feet to the original 42,000-square-foot Worship Center built in 1999. The new structure was designed to provide facilities for ministry training programs for adult education as well

