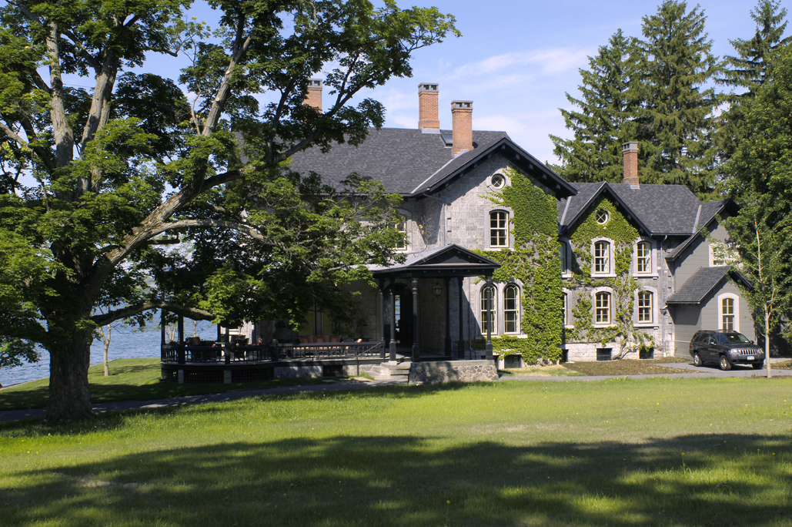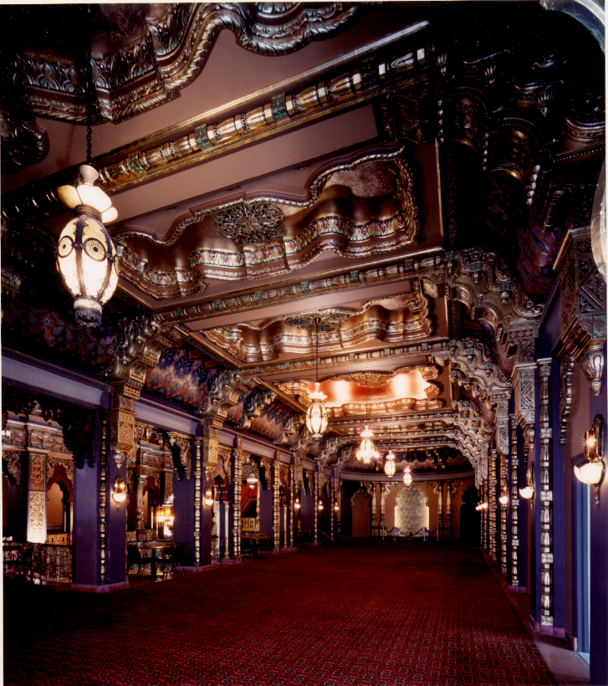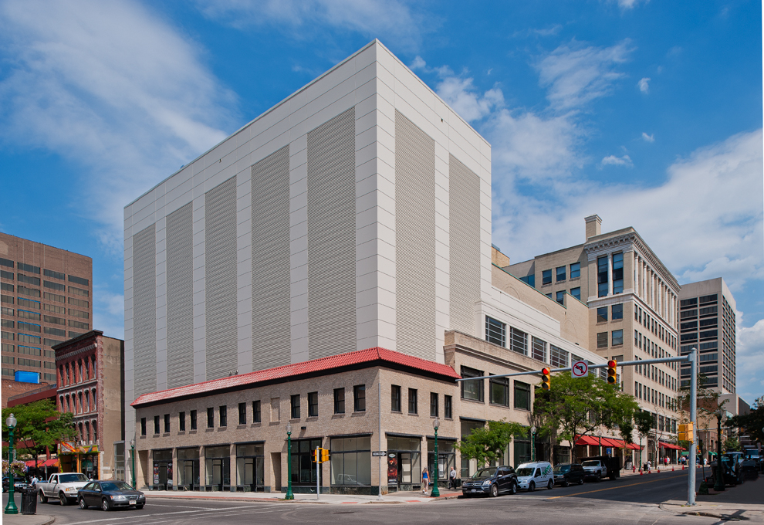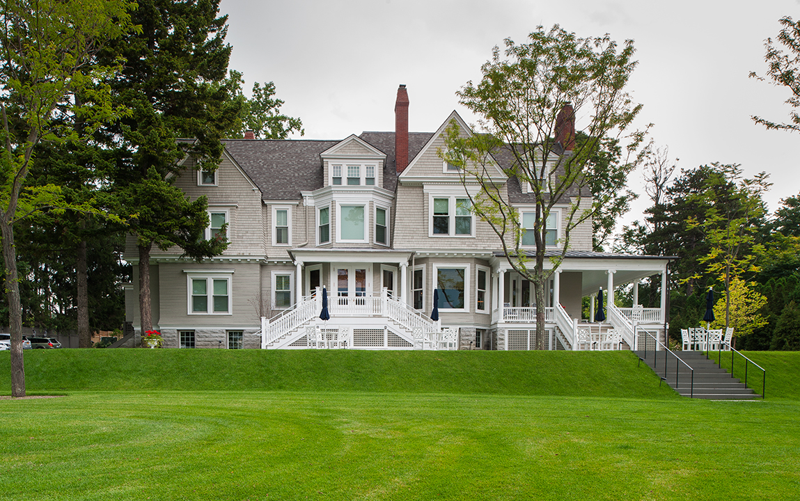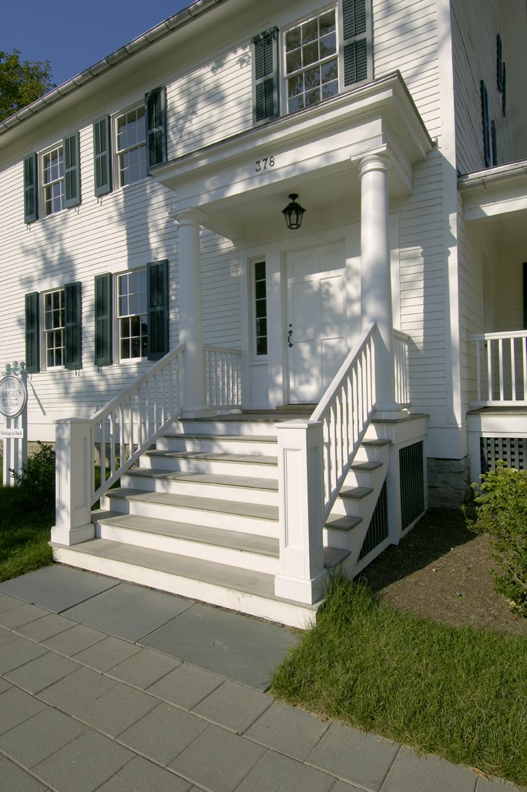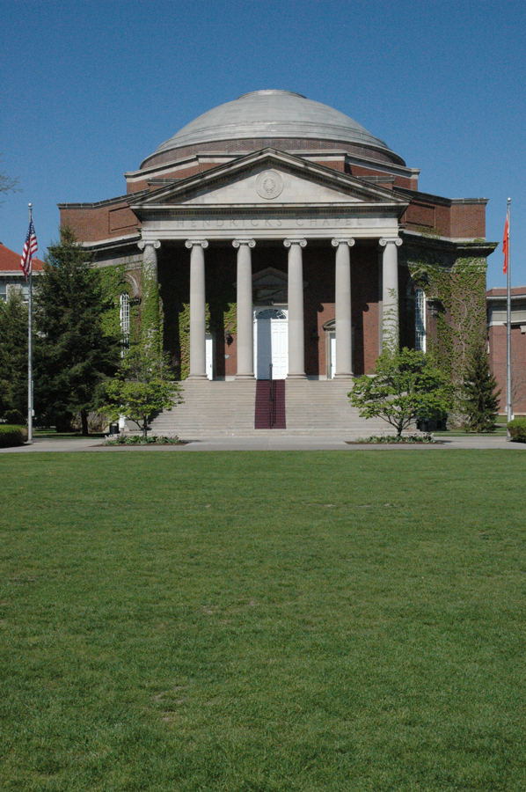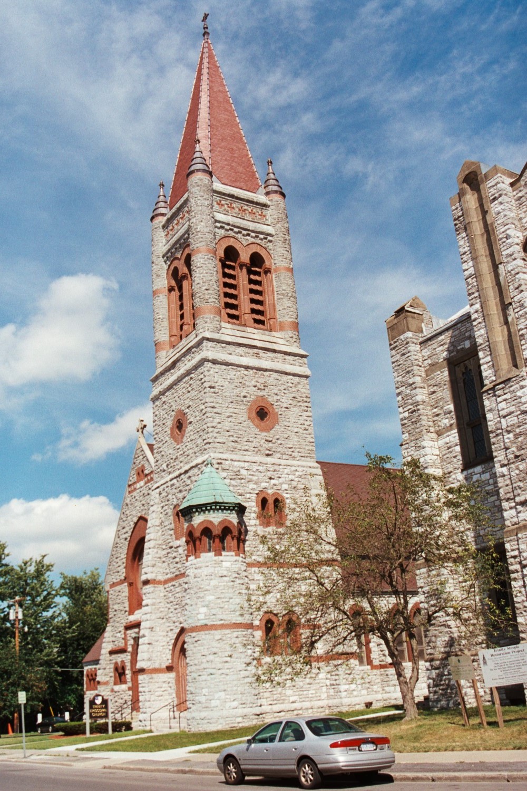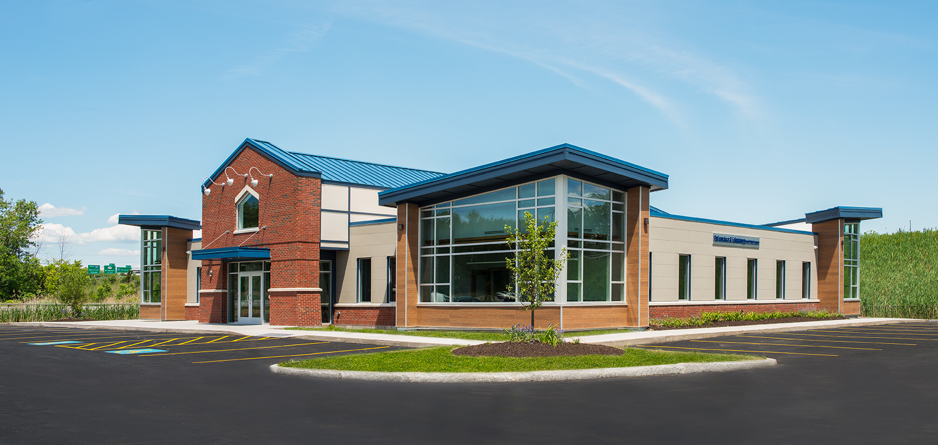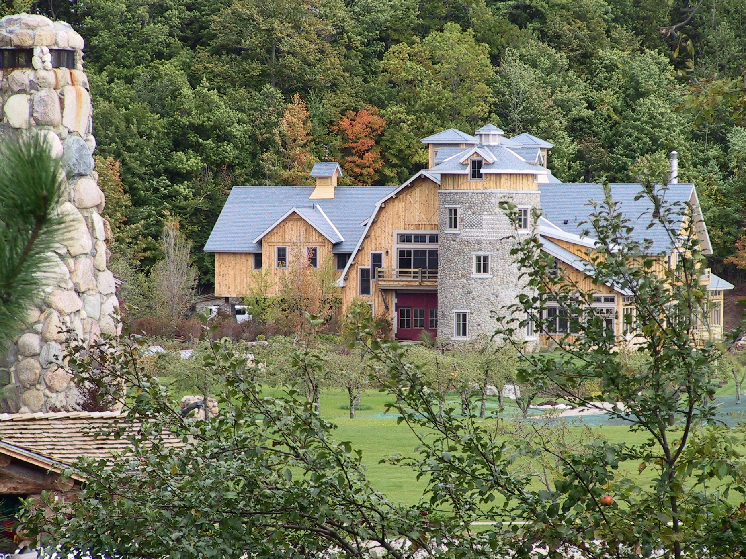E.B. Morgan House
[vc_row][vc_column width="2/3"][eltdf_image_gallery number_of_columns="3" pretty_photo="yes" image_size="300x300" images="4092,4093,4094,4095,4096,4097,4098,4099,4100"][/vc_column][vc_column width="1/3"][vc_column_text] THE PROJECT E.B. Morgan House began life as a summer residence in 1859. Later converted to a guest residence for Well College, was restored to its original grandeur. Holmes▪King▪Kallquist & Associates has directed the restoration of the structure, including the

