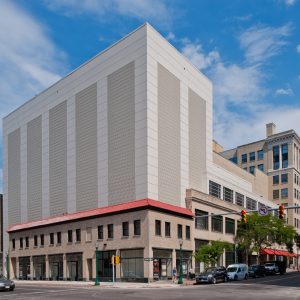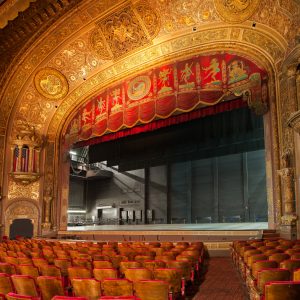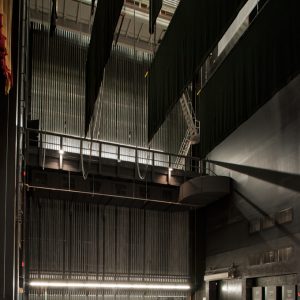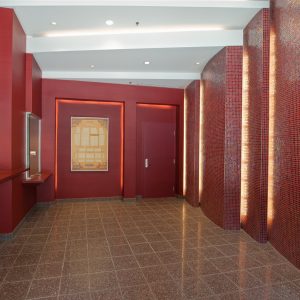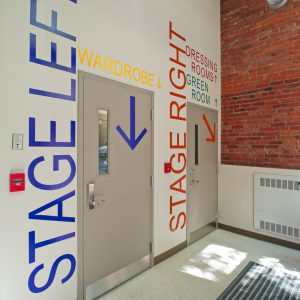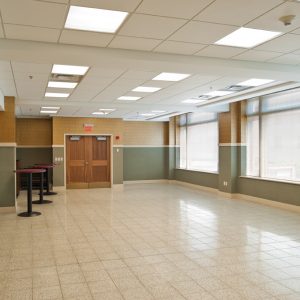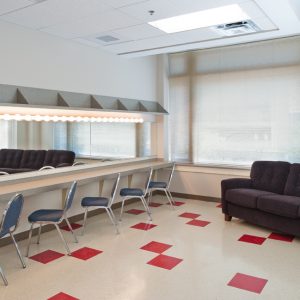THE PROJECT
Holmes▪King▪Kallquist & Associates, Architects LLP designed an extensive renovation of the 1928 Thomas Lamb-designed Landmark Theatre. The project adapted the Theatre, originally built as the Loew’s State movie theatre, to accommodate Broadway shows. To do this, the existing stagehouse was demolished and replaced with a taller, wider, and deeper stage. Original retail, office and basement space was adapted to provide dressing rooms, theatre offices and support spaces. A new third floor was added above the existing retail space to provide needed additional dressing rooms. The project required extensive consultation with the State Historic Preservation Office to mitigate the effects of the extensive demolition on this National Register Structure. Despite these challenges, the design qualified for the Historic Preservation Tax Credit.
Completed:
2011
Budget:
$16,000,000
Photos ©Don Cochran Photography
2012 Design Award
Citation for Design
Adaptive Re-Use/Historic Preservation
Central New York American Institute of Architects
2012 Preservation Merit Award
Preservation Association of
Central New York


