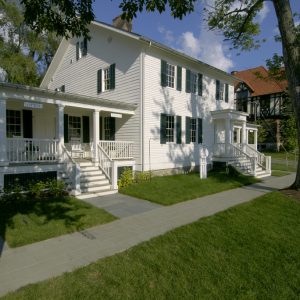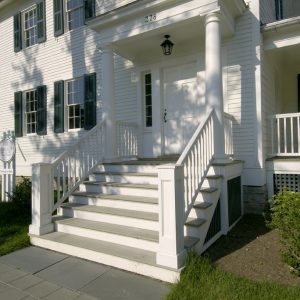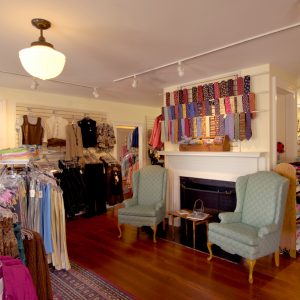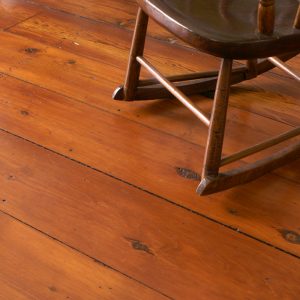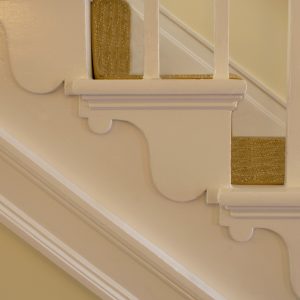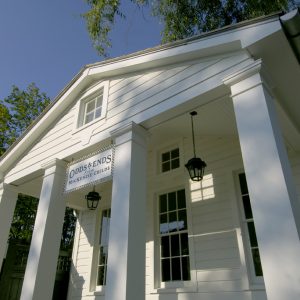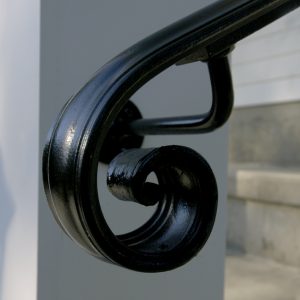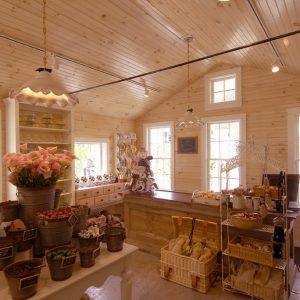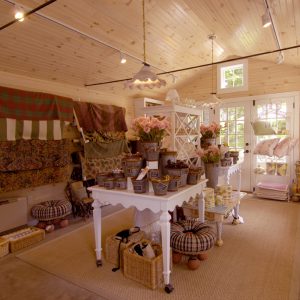THE PROJECT
When the Wood Residence project began, it was hard to recognize the 1826 core of the house. Careful research revealed a simple white clapboarded three-bay Federal house anchoring the composition, with two later Greek Revival wings with porches at either side. The house was in dangerously poor condition. Foundations had crumbled away, the industrial style metal roof leaked, walls bulged outward, and interior finishes were crumbling. Of the four original porches, only one remained. The house was stripped of accretions and deteriorated areas repaired. The original windows and clapboards were carefully retained. Porches were restored. The wood shingle roof was replicated. The garden shed was restored and adapted as retail space. Major walls, the stair, fireplaces, original floors, and finishes were restored, to
create a series of four retail spaces.
Completed:
2006
Photos ©Don Cochran Photography
2006 Design Award
Merit Award – Historic Preservation
Central New York
American Institute of Architects


