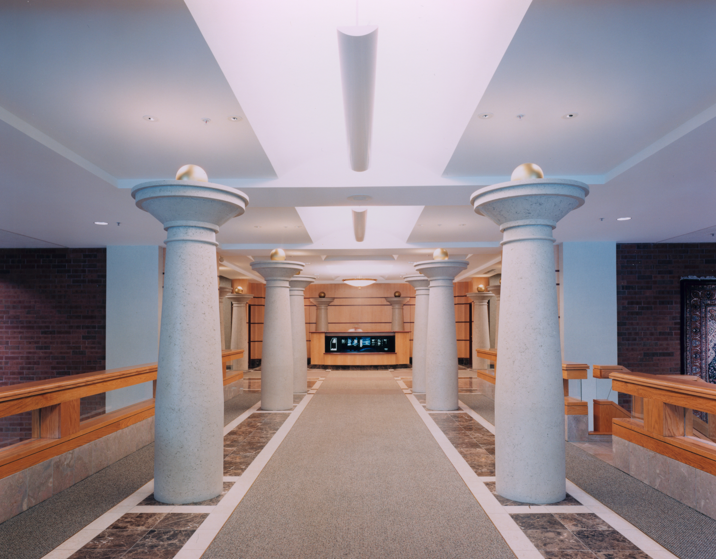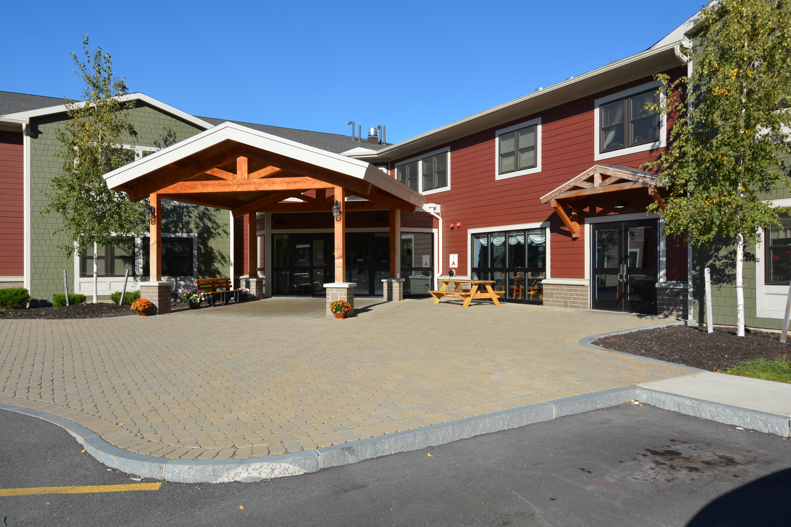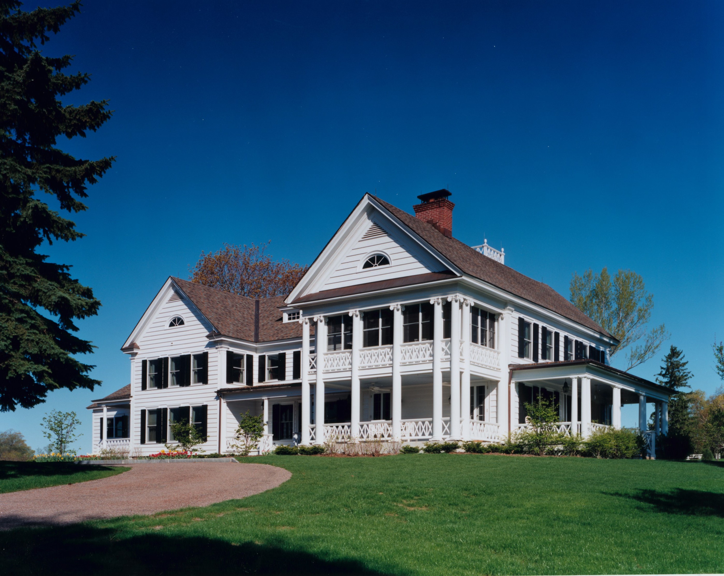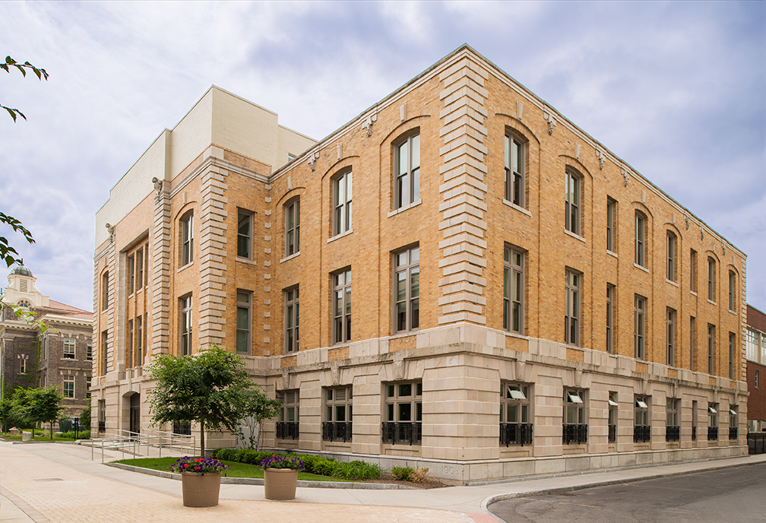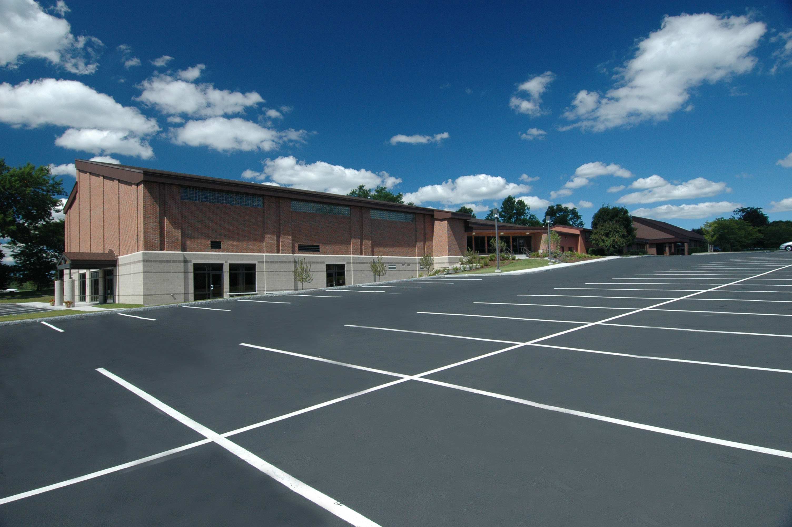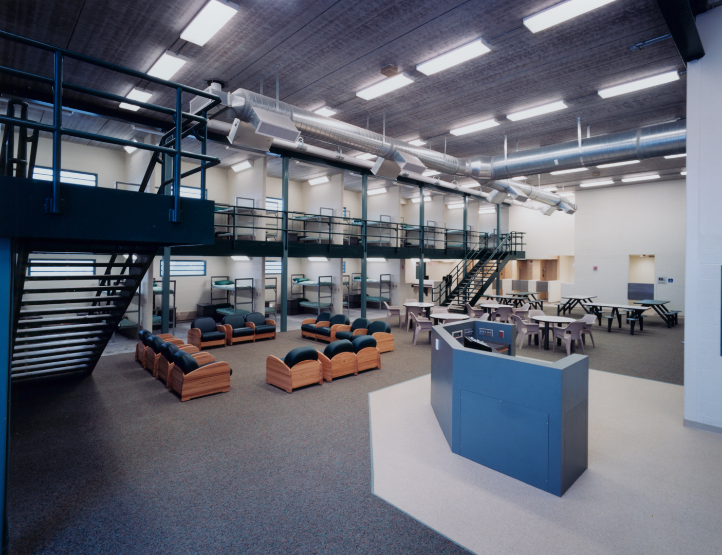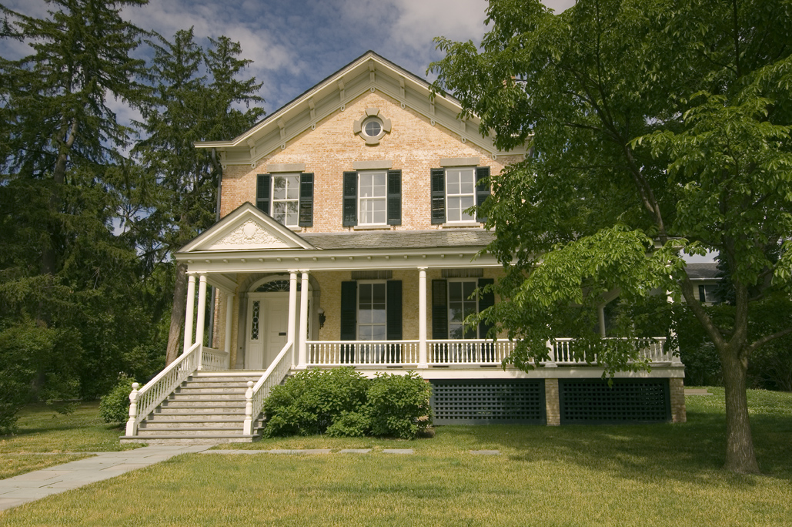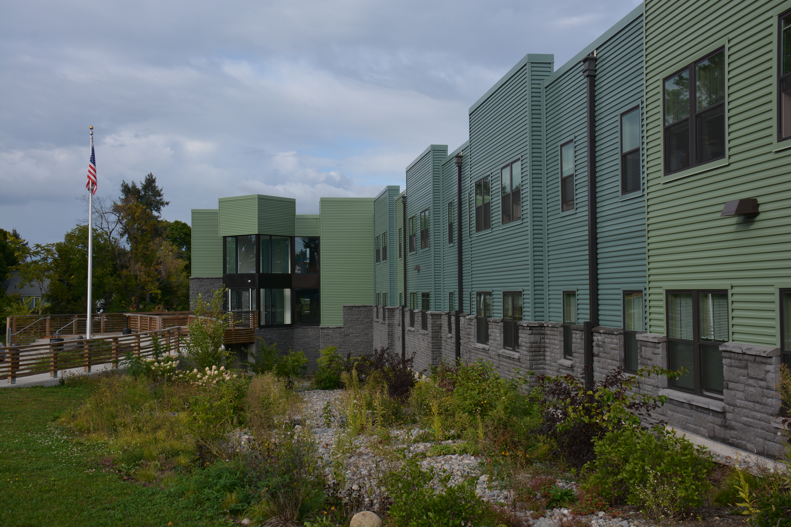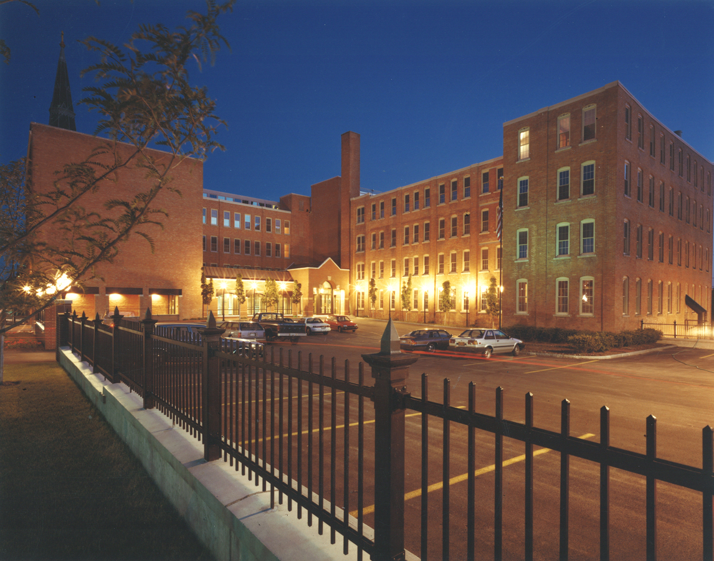One Park Place
[vc_row][vc_column width="2/3"][eltdf_image_gallery number_of_columns="3" pretty_photo="yes" image_size="300x300" images="3905,3906,3907,3908,3909,3910,3911"][/vc_column][vc_column width="1/3"][vc_column_text] THE PROJECT Holmes▪King▪Kallquist & Associates was charged with creating a high-quality public space within the confines of the existing 1981 building lobby, which would overcome the image of low ceilings with low light levels created by the original design in

