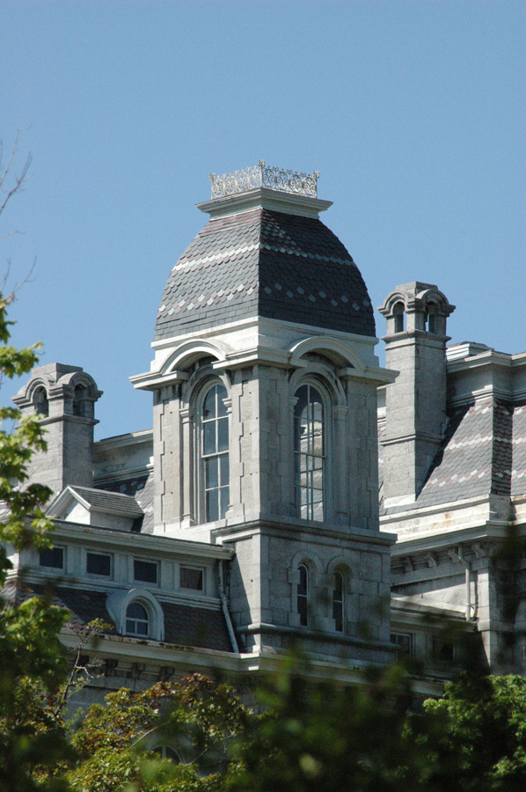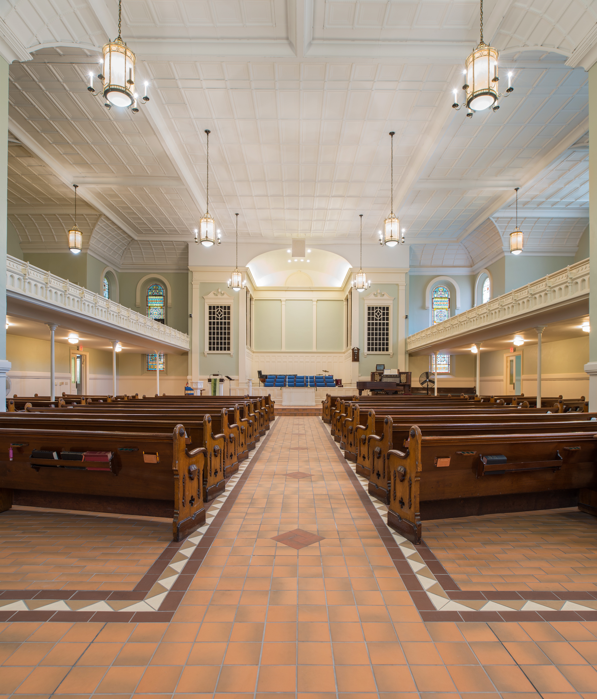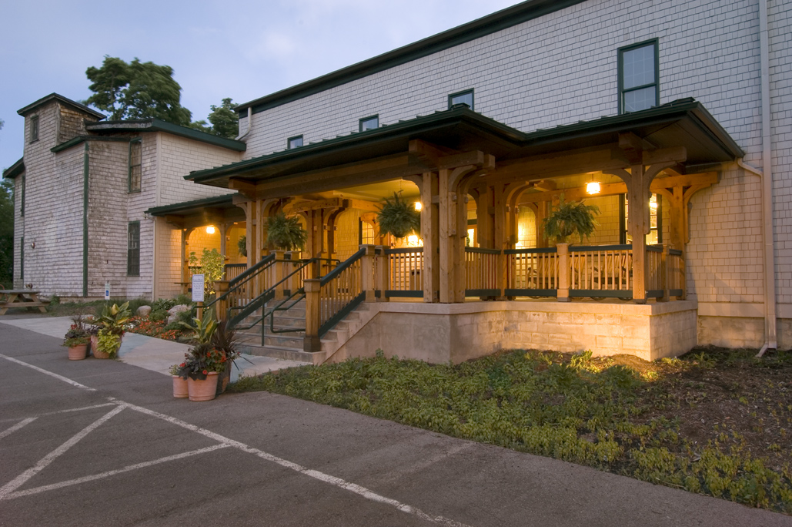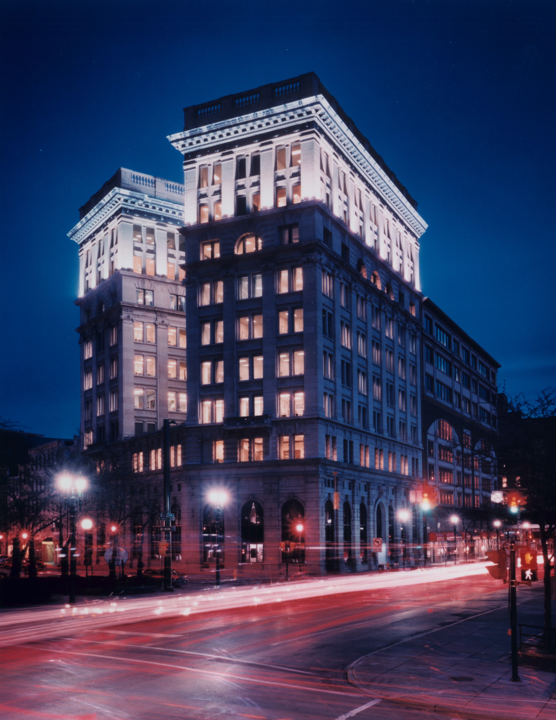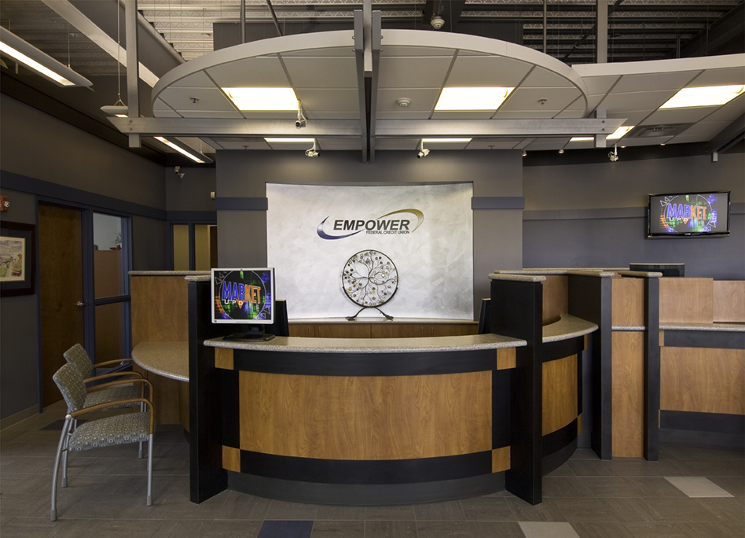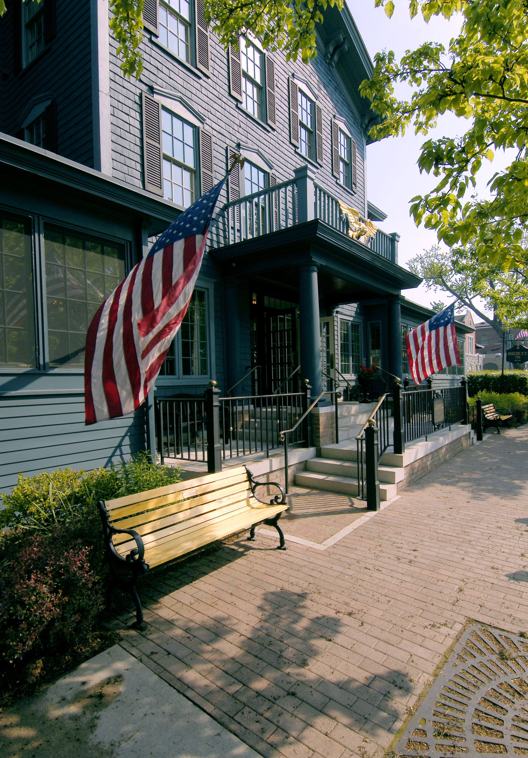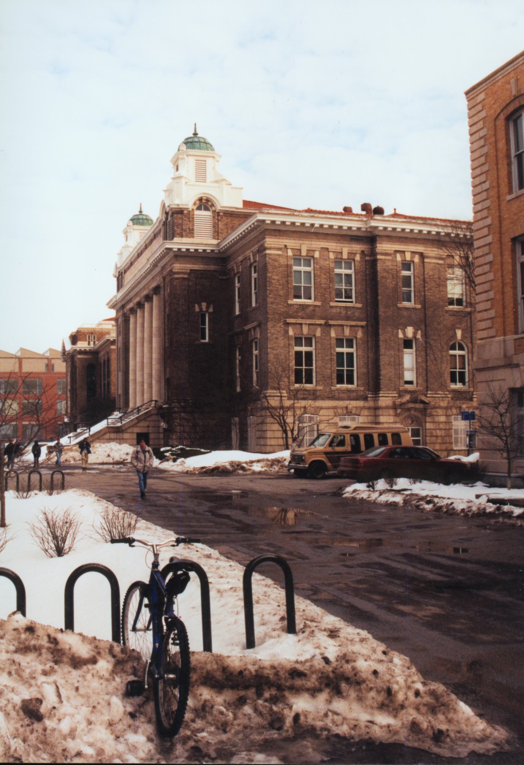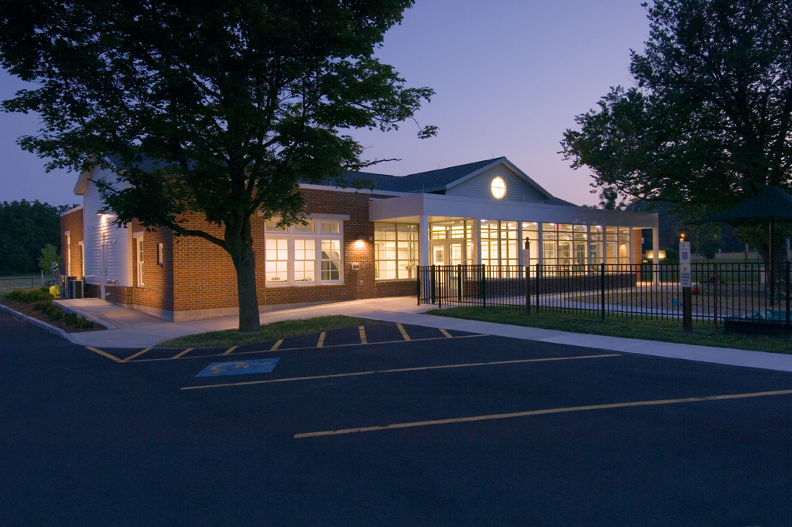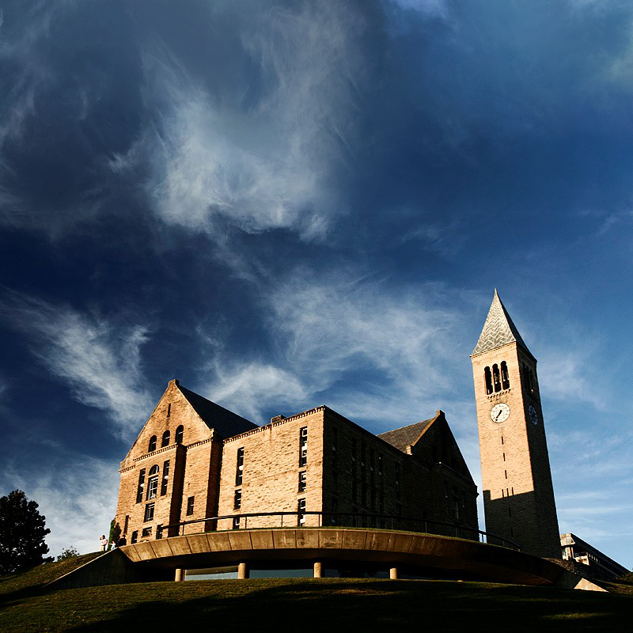Hall of Languages
[vc_row][vc_column width="2/3"][eltdf_image_gallery number_of_columns="3" pretty_photo="yes" image_size="300x300" images="4000,4001,3998"][/vc_column][vc_column width="1/3"][vc_column_text] THE PROJECT Holmes▪King▪Kallquist & Associates was asked to restore the roof of this 1871 National Register structure; Syracuse University’s first building. The work included replacing an asphalt shingle roof installed in 1977 after the original slate on the mansards and

