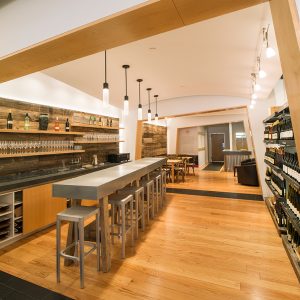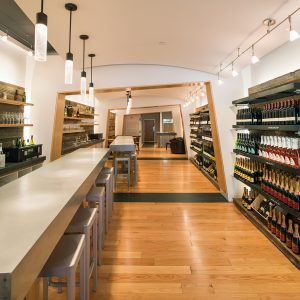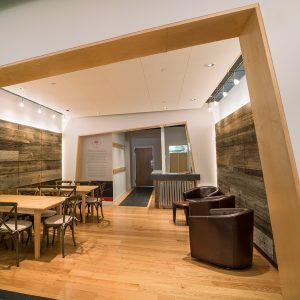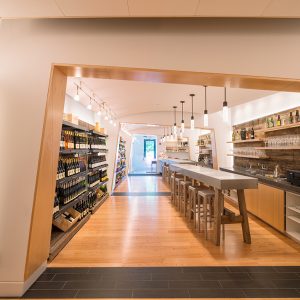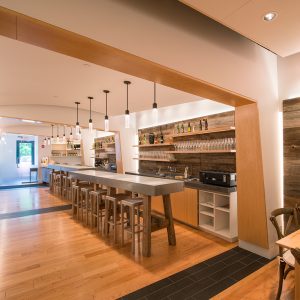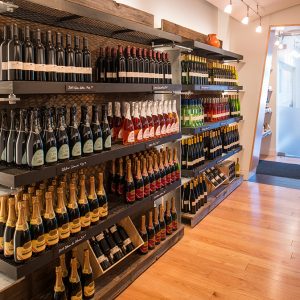THE PROJECT
The build out of this existing space was an interesting design challenge given the fact that the entry to the space was only 5’ wide and had no street exposure other than the glass entry door. At the end of the 7’ vestibule, the space widens to 18’ extending back another 100’. The design challenge was to create the illusion of width and a foreshortening of the depth to minimize the “bowling alley” feel. This was accomplished by creating a false perspective, using rhythms of splayed arches and display elements. The display wall is constructed with very rustic, rough-sawn planking and open, steel shelves, creating an agrarian aesthetic. The tables are freestanding and moveable so that they can be rearranged during wine tasting events that might seat as many as 50 people. The experience is a quiet surprise in the Village of Skaneateles, not only due to the fact that it’s virtually unviewable from the street, but also due to the modern design in the midst of a village defined by traditional architecture.
Completed:
2014


