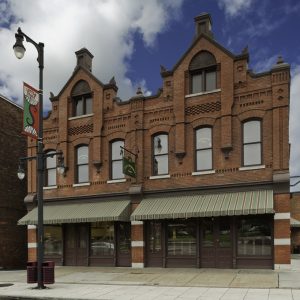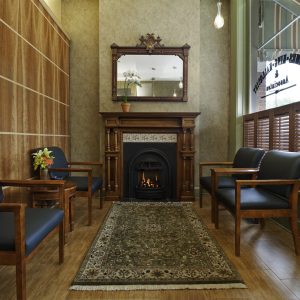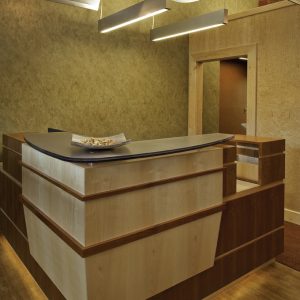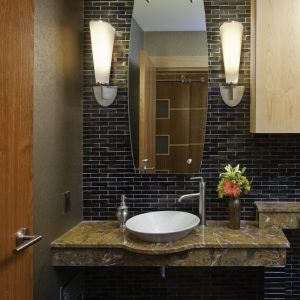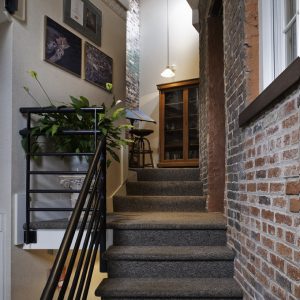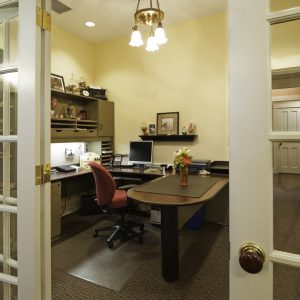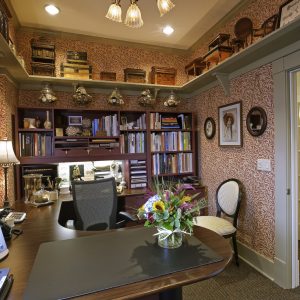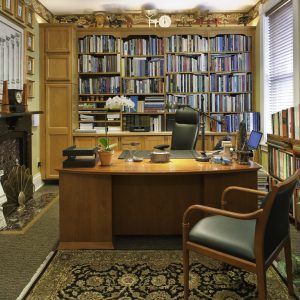THE PROJECT
The adaptive re-use of this 1885 Queen Anne structure began in 1986 with the stabilization of the historic shell, and its partial renovation. The project was completed in 2008 with the implementation of a comprehensive adaptive re-use plan. The exterior masonry, storefront, windows, and sheet metal cornice were restored. Awnings based on historic photographs were added. Former storefront spaces became waiting, reception, and conference areas, as the building interior was re-oriented from its 1986 side entrance to again address its historic street. The renovation of the interior followed a consistent historic preservation concept. The interior face of the exterior walls was renovated in a style compatible with the exterior, using simple but Victorian-scaled trim, traditional detailing and color, and Victorian-style hardware. This is especially visible in the waiting area with its fireplace and traditional mirror. New spaces such as the reception desk, conference room, and work room were treated as contemporary insertions, a group of wood-veneered boxes, placed within the historic shell.
Photos ©Don Cochran Photography
2010 Design Award
Citation for Design – Historic Preservation/Adaptive Re-use
Central New York American
Institute of Architects


