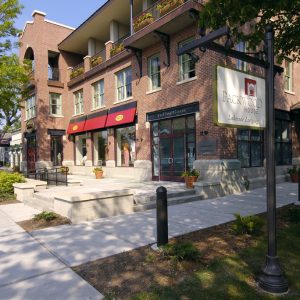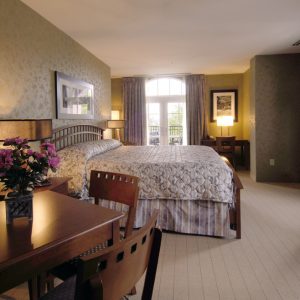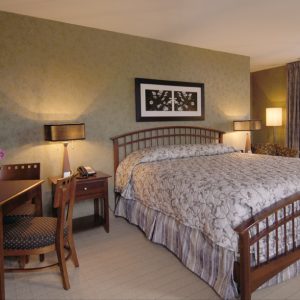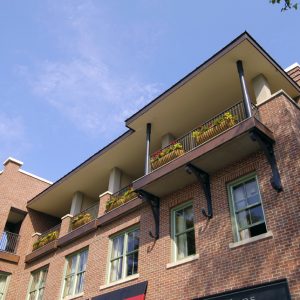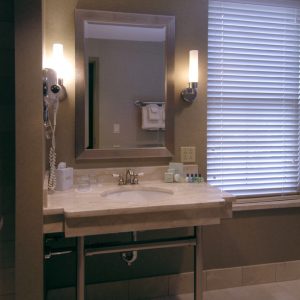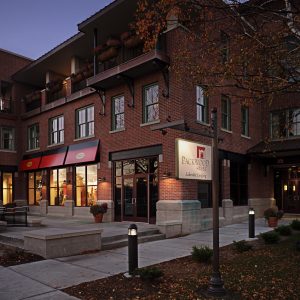THE PROJECT
Packwood House is sited prominently at the north end of Skaneateles Lake across from Clift Park in the village of Skaneateles. The 19,000-square-foot, three-story structure houses an underground parking garage, two retail tenants, and a plaza at sidewalk level, with 19 hotel rooms on the top two floors. The building, clad in brick with stone detailing, fits comfortably into the historic tapestry of the village. A plaza provides an accessible entry court to the retail tenants as well as a place for pedestrians to sit and enjoy the lake view. A copper-clad canopy supported by ornamental iron bracketry announces the hotel entry near Skaneateles Creek. Third-story guest rooms facing the lake include balconies sheltered by copper canopies, allowing guests to enjoy the views and breezes.
Completed:
2003
Panorama photo ©Tom Watson
2005 Design Award
Merit Award – Commercial Industrial
Central New York American Institute of Architects
2004 Design & Installation Award
Excellence in Masonry Design & Installation
American Concrete Institute, Central New York Chapter


