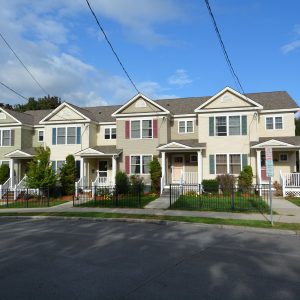THE PROJECT
This urban-infill project for Home HeadQuarters, Inc. consists of four new townhouses on land formerly occupied by deteriorated commercial structures. Each townhouse includes a living/dining/kitchen and home office (or bedroom) on the first floor, and two bedrooms on the second floor. A basement provides space for a future finished room with additional bath, and an enclosed two-vehicle garage. A deck off the living space (above the garage) takes advantage of the slope of the site to offer a dramatic view of Syracuse. The buildings are modeled on the traditional homes of the Tipperary Hill neighborhood, set close to the street, with fenced front gardens and front porches.
Budget:
$135,000 per unit.
Completed:
2007.


