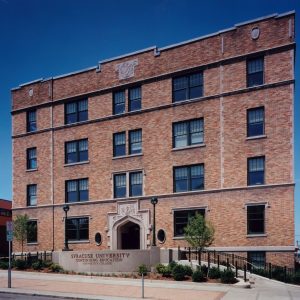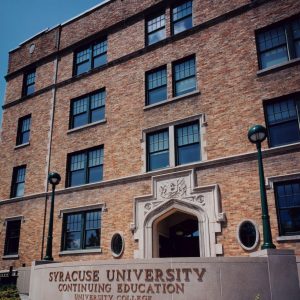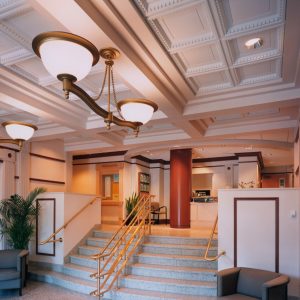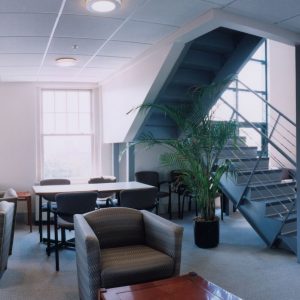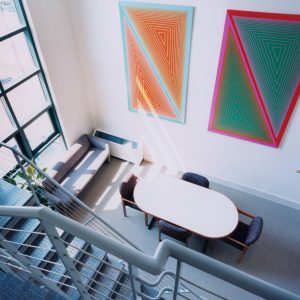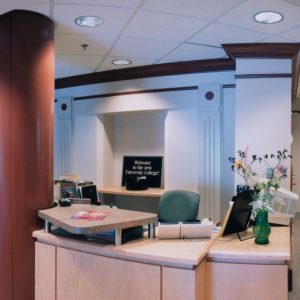THE PROJECT
Holmes▪King▪Kallquist & Associates was tasked by Syracuse University to convert and restore a former 1928 multistory apartment building into new office space, classrooms, computer labs, and executive seminar facilities for the Division of Continuing Education. Situated at the edge of the main campus, the building serves to function as the metaphorical “gateway to the university.” Crucial to the success was an adherence to a rigorous spatial order establishing rhythms that define the organization of the various components for easy public access. Extensive glazing at the two-story lounges allows natural light to penetrate the interior and offers spectacular views of the city. An addition, infilling a former light court, creates a simple restatement of the original austere neo-classical structure. The total completed area was 31,000 square feet.
Completed:
1997
Budget:
$2,300,000
Photos ©Photomedia
1998 Design Award
Merit Award – Adaptive Re-use
Central New York American Institute of Architects


