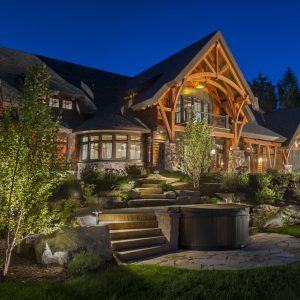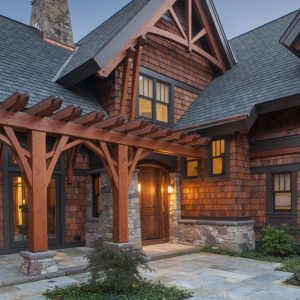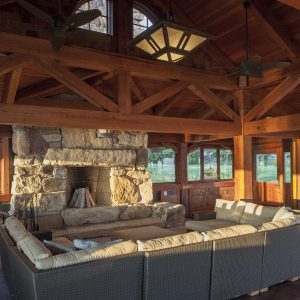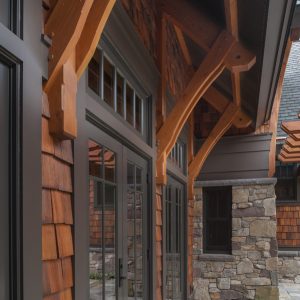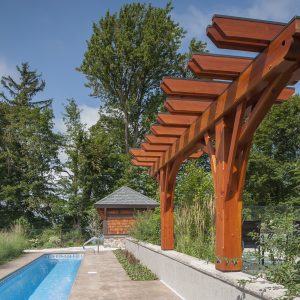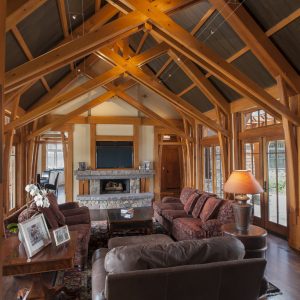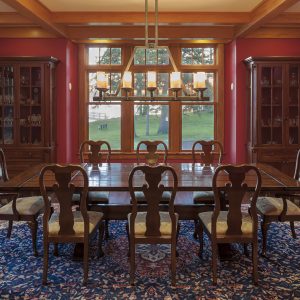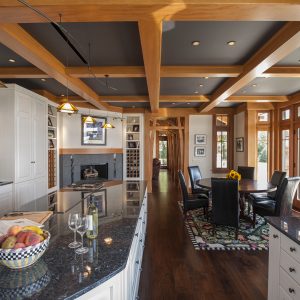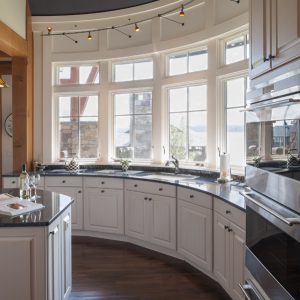THE PROJECT
This residence was designed for a previously developed lakefront lot in the Village of Skaneateles. The site extends from a treed village street toward the lake, traversing several natural terraces down the slope. The house is planned around a tucked-in corner entry, which leads to the great room, library and office to the left, and dining area, stair, and service spaces to the right. Moving either direction through the timber- framed spines opens lake views through the living spaces. The kitchen bay provides 180 degree lake views. Rather than emphasizing the more rigid post-and-beam frame, here the emphasis of the timber work is on the trusses and bracing. This home builds its aesthetic on the tradition of shingle and stick which has defined American resort architecture for generations. It uses the tools of these now vernacular elements to create an intimately scaled house which nestles comfortably into its site with a refined interior expressing the informality of lakefront living.
Completed:
2013.
Photos ©Don Cochran Photography
2013 Design Award
Citation for Design – Residential: Single Family Detached
Central New York American Institute of Architects


