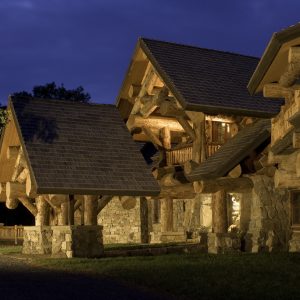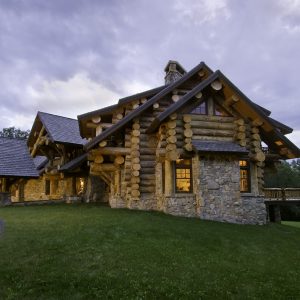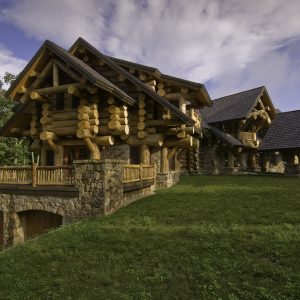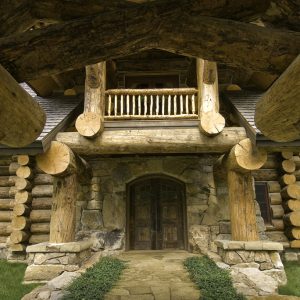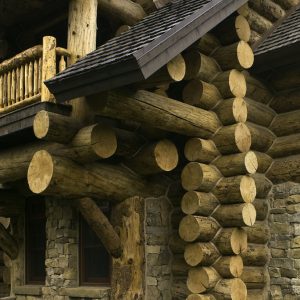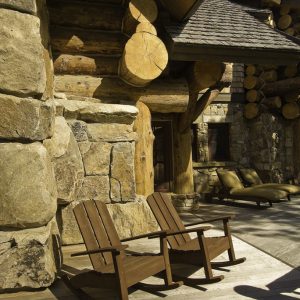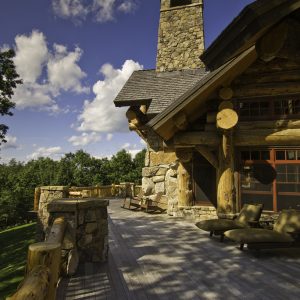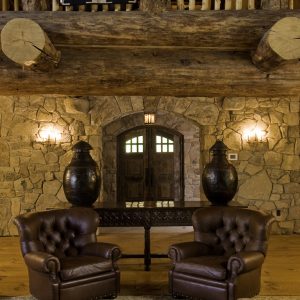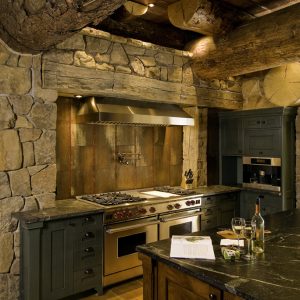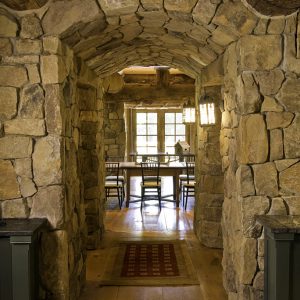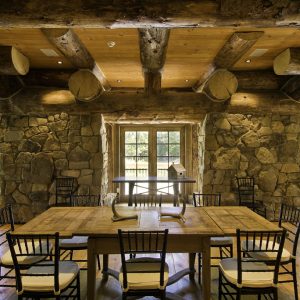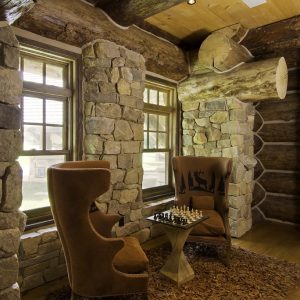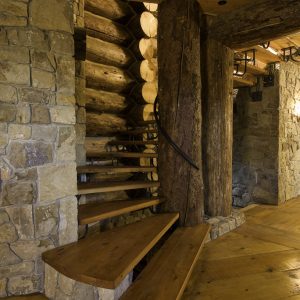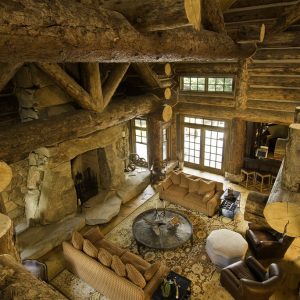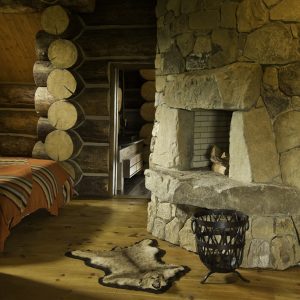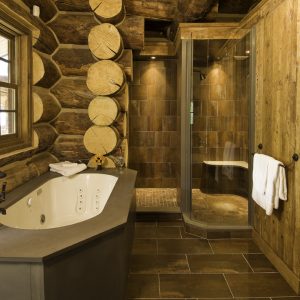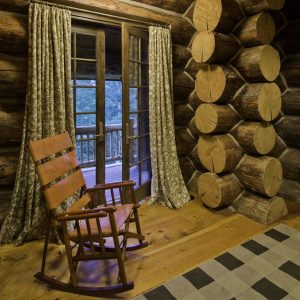THE PROJECT
The Taconic Lodge was created as a weekend retreat, less than one hour from Manhattan. The winding driveway across a meadow and up a ridgeline into the woods creates anticipation and controls views of the house. The “Mountain Lodge” is created by true log construction, utilizing oversized standing dead timber from Colorado. The lodge is chinked (not scribed) joinery and uses unpeeled logs to add to the rustic look. The stonework is highly rusticated, utilizing a stone typical of the Hudson Valley. The compressed entry portal leads to an open plan first floor, with a two-story great room; flanked on both sides with the kitchen, dining room, bar and media center, which inherently contradicts the nature of log construction. A broad, wraparound deck provides views of the Catskills. A winding stair borne on heated, twisted iron brackets leads to four highly individual bedrooms with private baths and balconies.
Completed:
2008.


