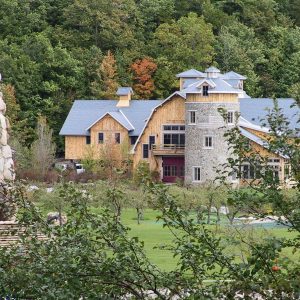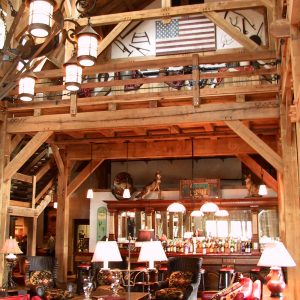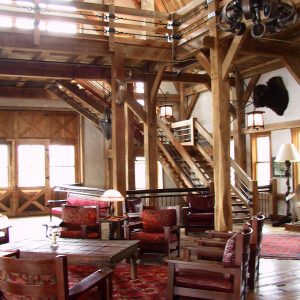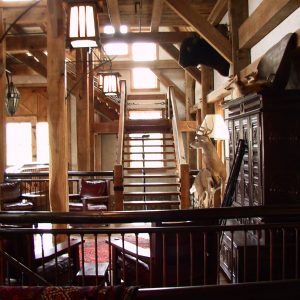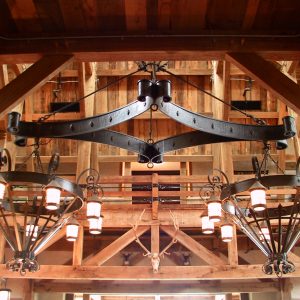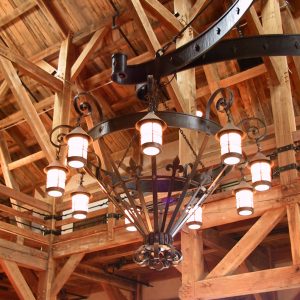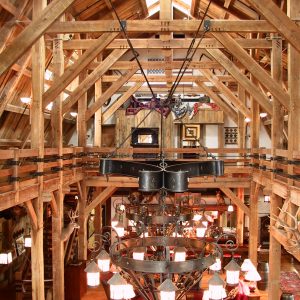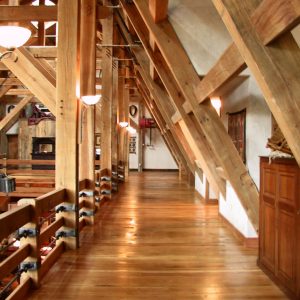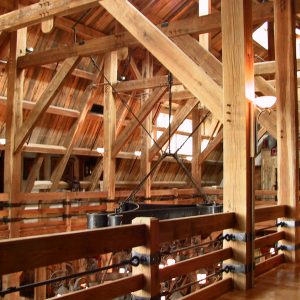THE PROJECT
The Savannah Pines Conference Barn provides support facilities for the adjacent Savannah Dhu lodge. The timber-frame barn structure is built on the foundation of the original Savannah Lodge, which was designed by Holmes▪King▪Kallquist & Associates in 1988, and destroyed by fire ten years later. The barn includes conference and dining facilities, additional hospitality suites, a catering kitchen, and a game-processing facility. Throughout the interior, barn style framing and natural wood are visible. Hand-forged iron hardware is an integral part of stair and balcony rails, and custom-made iron chandeliers light the main spaces. The exterior features a cobblestone silo with an inlaid mosaic flag. A parking garage, below the barn and the adjacent meadow, accommodates guests’ vehicles without the site impacts of surface parking.
Completed:
2003


