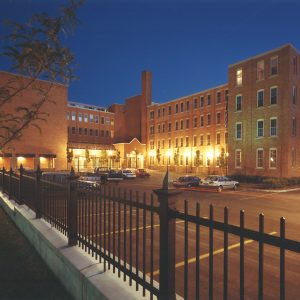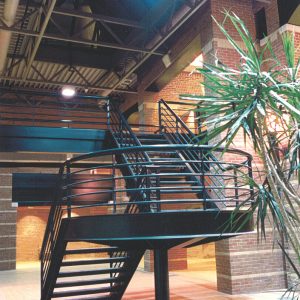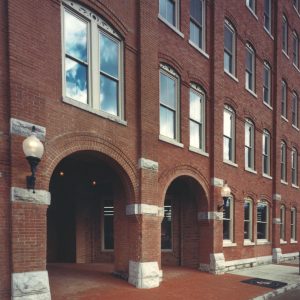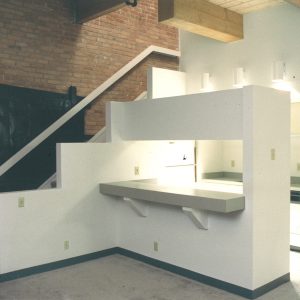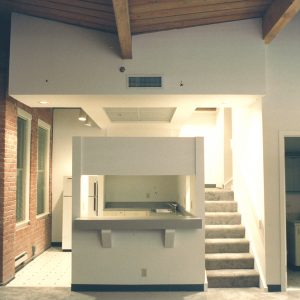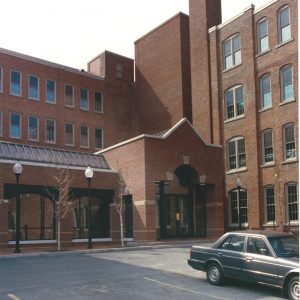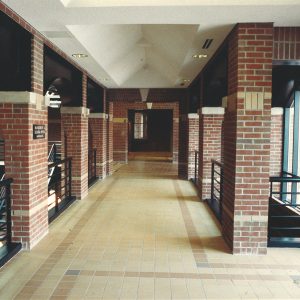THE PROJECT
The adaptive re-use of this five-story, 92,000-square-foot brick-and timber shoe-factory complex today accommodates a mixture of retail space, office tenants, and apartments. The existing brick masonry façades and internal structure were restored. A new two-story entry volume was created utilizing a deteriorated underground boiler room to interconnect all levels of the building with the parking area. Street access was gained by reopening former carriageways to State Street and Pearl Street. Lower-level retail spaces front on the entry atrium and Pearl Street, with main-level offices surrounding the atrium. The upper three floors are a mix of 61 two-bedroom, one-bedroom, and studio apartments. All apartments emphasize the original brick walls and
timber structure, with new construction inserted to contrast with the original materials. Completed: 1989. Construction cost: $5,500,000.
Completed:
1989
Budget:
$5,500,000
Photos ©Photomedia
1988 Design Award
Design Excellence
Central New York
American Institute of Architects
1988 Design Award
Historic Preservation/Rehabilitation
Central New York
American Institute of Architects
1988 Adaptive Re-use Award
Preservation League of CNY
1988 Adaptive Re-use Award
Commercial Renovation Magazine


