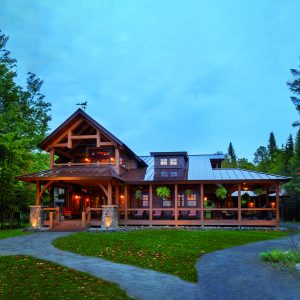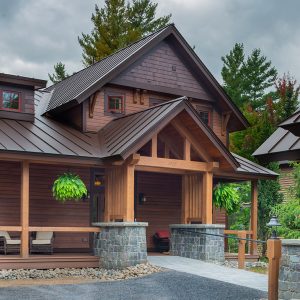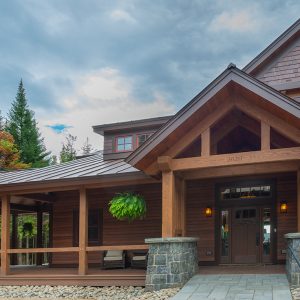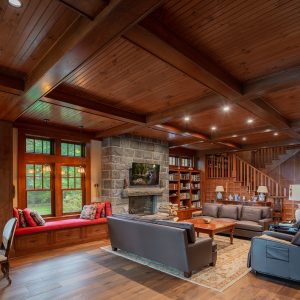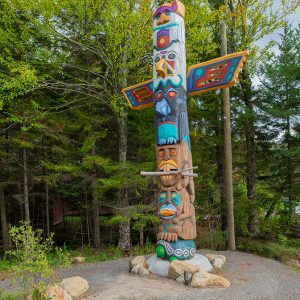THE PROJECT
This three-structure family compound on Limekiln Lake, includes a 2 1/2-car garage with a bonus room above, a 850 sf guesthouse, and the 4175 sf main house, which was developed to allow for aging in place and includes full accessibility into the house from the entry and waterfront. An elevator provides access to the second floor, and bathrooms are fully accessible. The main floor includes creative workspaces, a window seat lounging area, gathering space in front of the fireplace, dining area, expansive kitchen with butler’s pantry, and interconnecting this with the other structures, a large wraparound porch. The second level includes a primary bedroom with en suite and guest/caregiver bedroom, each with a private deck. Adjacent wetlands can be viewed from the guest room deck and the primary bedroom deck provides lake and sunset views. The aesthetic theme for the design is “early 1900s Craftsman Adirondack fusion” with naturally finished wood, granite masonry and timber accents throughout blending it seamlessly into the local heritage.
Completed:
Completed: 2021
Photos ©Don Cochran


