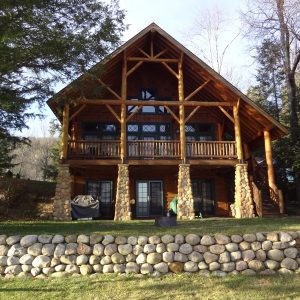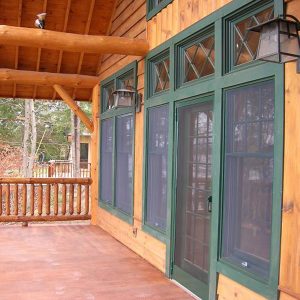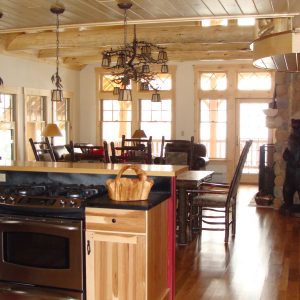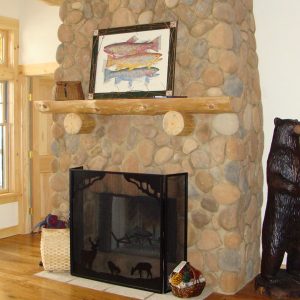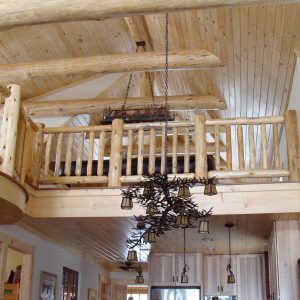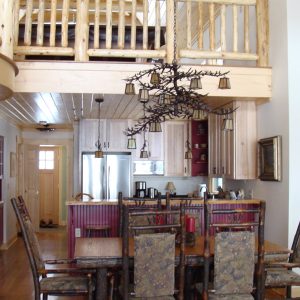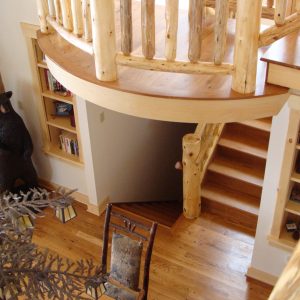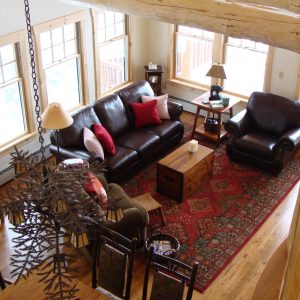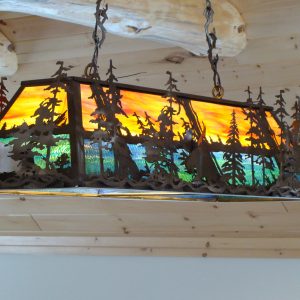THE PROJECT
Sited on Fourth Lake, this cottage is a contemporary example of Adirondack vernacular. It is log framed at the interior and porches. The exterior has a mix of horizontal pine clapboard and half round siding used in traditional Adirondack patterns. The interior has three bedrooms and primary living space on the main level, with mezzanine game room above. It has a fireplace on the main level with grade access to the parking area. The lower level, where the secondary entertainment kitchen and family room are located, is directly accessible to the lake. This level has a fireplace and big screen TV for rainy day relaxing. Walking out of the lower level, there is a 300-square-foot patio, with barbecue area, which is covered by a 300-square-foot deck, extending out from the family room. The building is lined with closed-cell urethane foam-in-place insulation and glazed with high efficiency Low-E window units. The lodge is well-suited to its environment.
Completed:
2008


