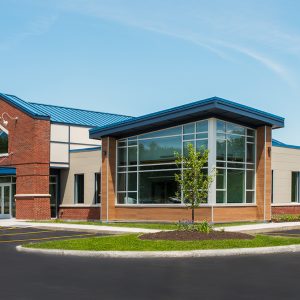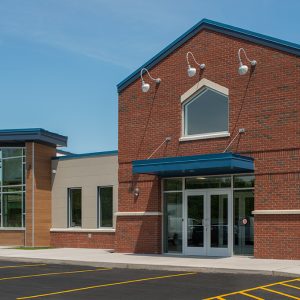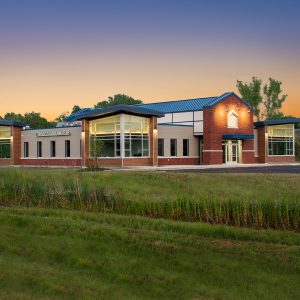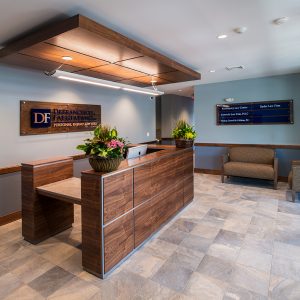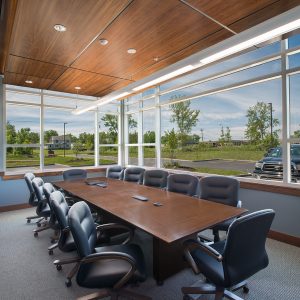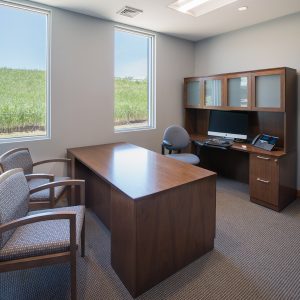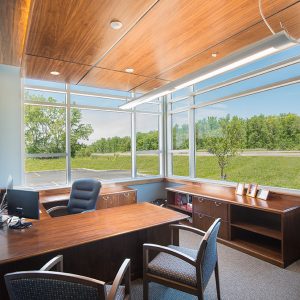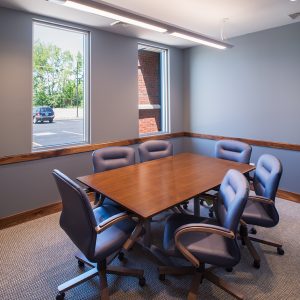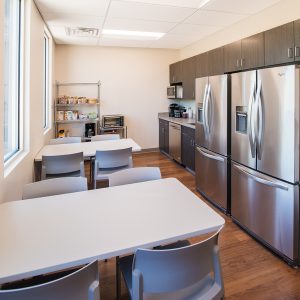THE PROJECT
Holmes▪King▪Kallquist & Associates was asked by the client to design a new office building for their legal practice. The project is located on a site on Myers Road and includes approximately 7,100 sf of law office space. This contemporary style building, with a twist on the traditional, including today’s innovative materials, exemplifies forms cognizant of the adjacent streetscapes. The spatial layout includes a large entry/reception area, public restrooms, offices, conference rooms, filing rooms, break room, and an upper mezzanine storage space. The interior design features include a custom walnut reception desk, baseboard and trim; and floating ceilings with LED accent lighting.
Design:
2015
Completed:
2016
Budget:
$1,300,000


