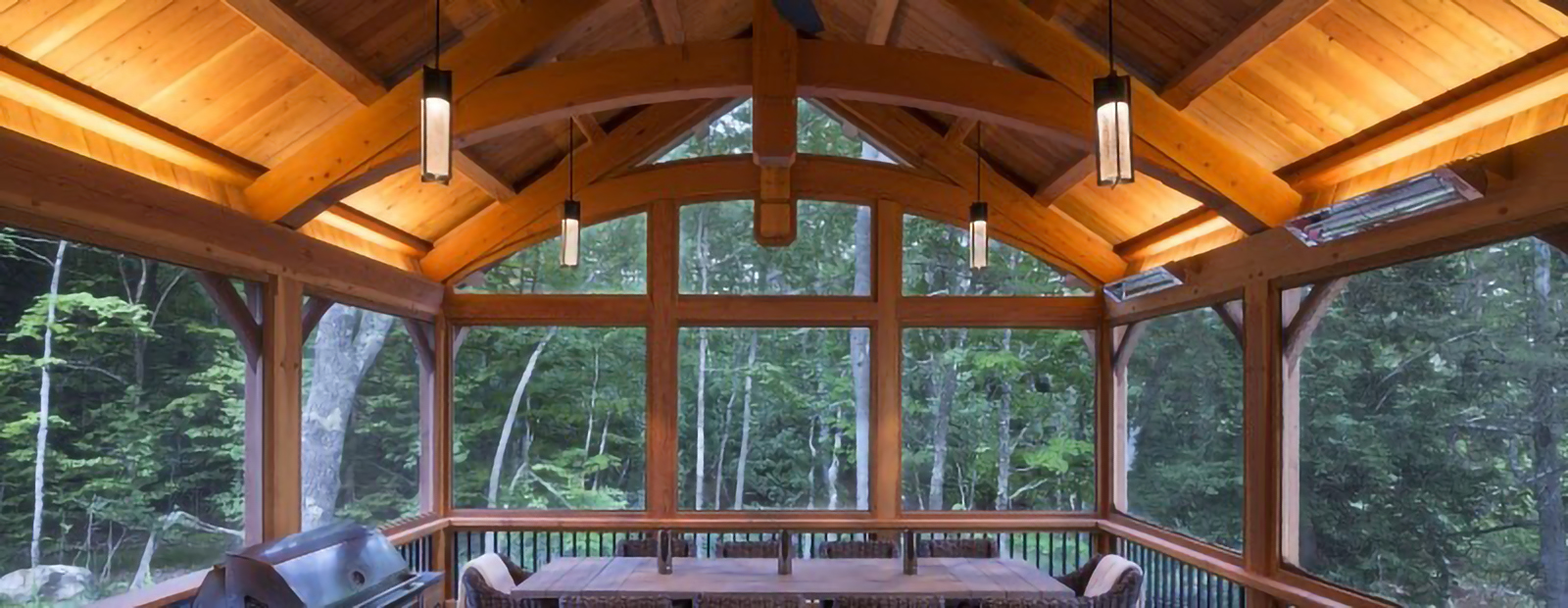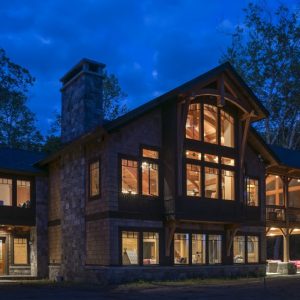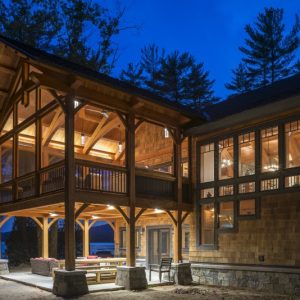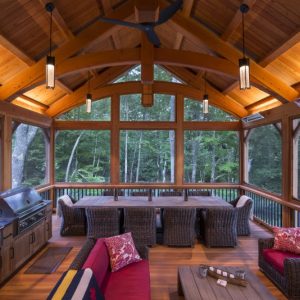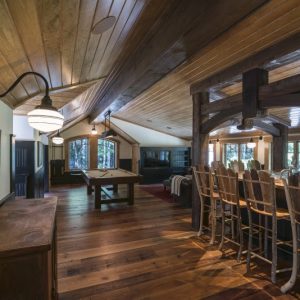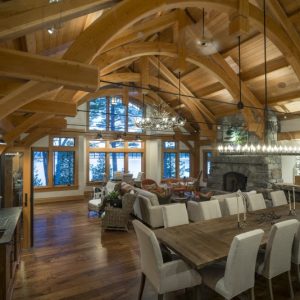THE PROJECT
Built as a second home for entertaining family and friends, this
timber-framed home has primary lake frontage and secondary stream frontage. The dual exposures allowed for development of views from the great room to the lakefront, and from the screen porch/open patio to the stream alongside. The family suites were located away from the more public entertainment areas for peace and quiet. Space above the garage was developed into a very cozy pub, with additional sleeping space. The timber frame great room, at 30’ x 40’, provides ample space for living, cooking, and dining. From here, a stair extends down to a less formal great room, wine cellar, bunk room, and grade access to the two waterfronts. Major elements of the timber frame were radio-frequency cured, to minimize shrinkage and twisting, particularly at the curved components in the great room. Timber accents abound on the exterior to create a delightful play of shade and shadow.
Completed:
Completed: 2016
Photos ©Scott Hemenway

