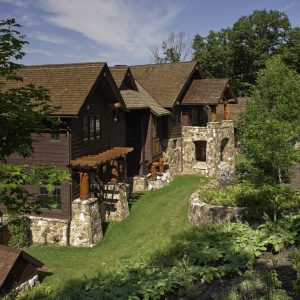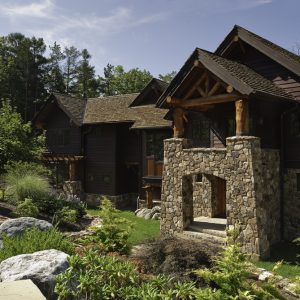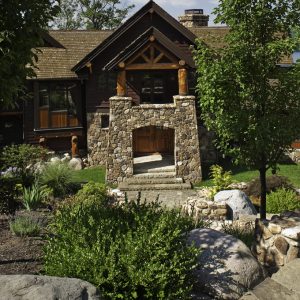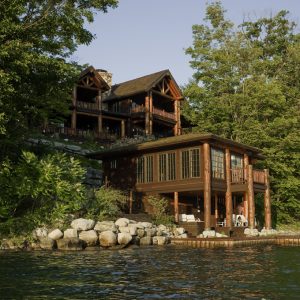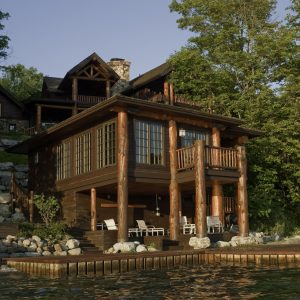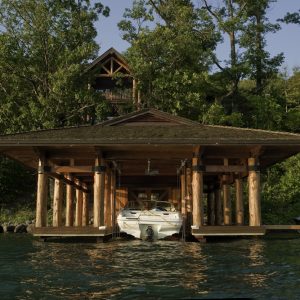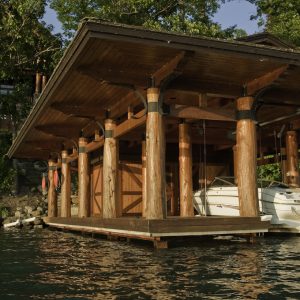THE PROJECT
Holmes▪King▪Kallquist & Associates has designed a two-phase project on the site of several former fishing camps on Skaneateles Lake. The first phase involved converting an open bi-level deck structure into an enclosed three-season screen porch for lakeside entertainment. To the south of the screen porch, a new boathouse was constructed.
Both buildings were designed in this Adirondack Great Camp style with exposed log structure, iron strapping, stained cedar siding and trim, and cedar shake roofs. The lake shore and access to both buildings was stabilized using locally quarried limestone boulders. The second phase included a new residence, also in the Great Camp style. Site access to the house has been improved using locally quarried stones and landscaping to blend with the existing landscape.
Completed:
2009.


