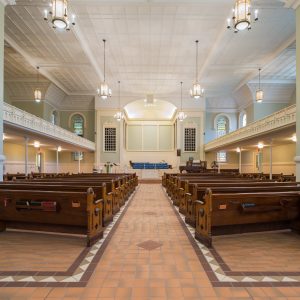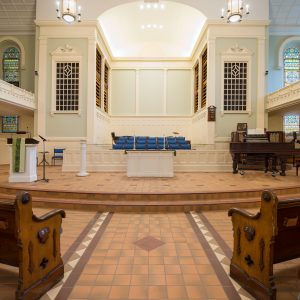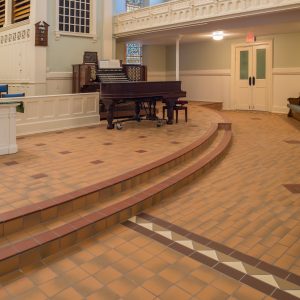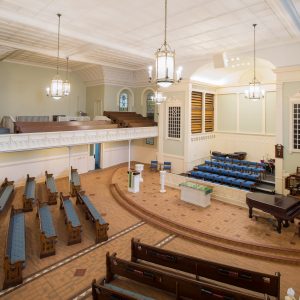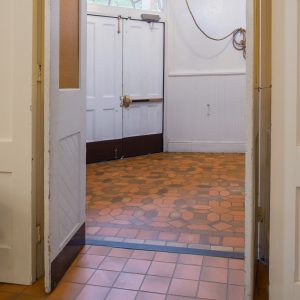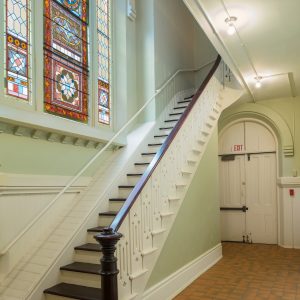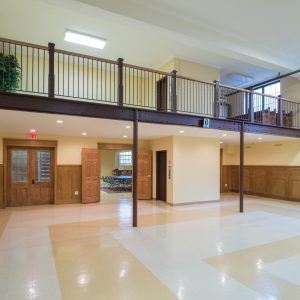THE PROJECT
Our project for Plymouth Congregational Church involved two distinct areas of work. The first project provided accessibility between the main level and the gathering spaces at the lower level and the offices and classrooms on the second floor. To accomplish this, a new balcony was inserted into the two-story fellowship hall on the lower level, which provided a main floor landing for a new elevator connecting the floors. The balcony was detailed to match the original 1931 fellowship hall construction, allowing it to appear seamless with the original construction. The second project renovated the 1853 sanctuary, which had been altered to its current form in 1878. A new accessible chancel platform was created and the choir area turned to face the congregation. The sanctuary floor received new quarry tile in traditional colors and patterns; its hard surface designed to enhance the space’s acoustics for music. Finally, the sanctuary lighting was restored with LED lamping, and a new heating system installed.
Completed:
2016
Budget:
$438,000


