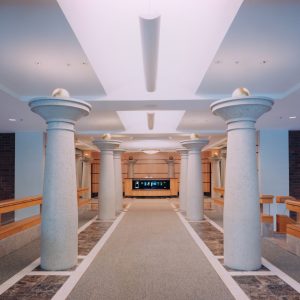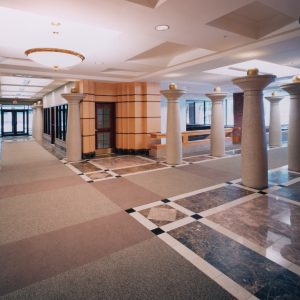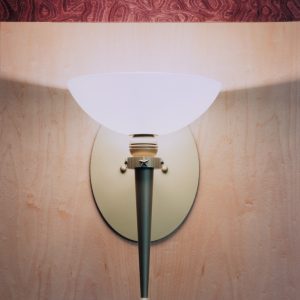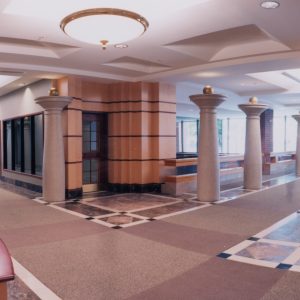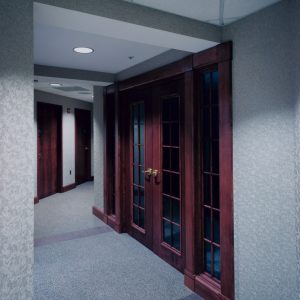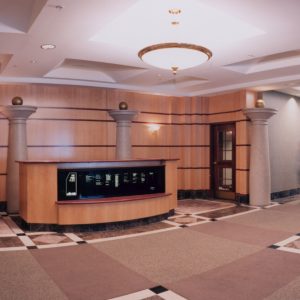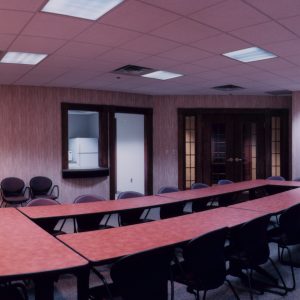THE PROJECT
Holmes▪King▪Kallquist & Associates was charged with creating a high-quality public space within the confines of the existing 1981 building lobby, which would overcome the image of low ceilings with low light levels created by the original design in the name of energy efficiency. The redesign uses a colonnade of free-standing columns and extensive floor patterning to define and visually shorten circulation routes. The paths are developed at their crossing and arrival points, finished in maple veneers with coffered ceilings and high-quality lighting. In addition, a common tenant-use conference room with a kitchen and marketing suite were created to support the building’s tenants.
Completed:
1998
Budget:
$430,000
2000 Design Award
Merit Award – Interiors
Central New York American Institute of Architects


