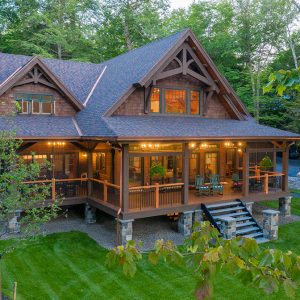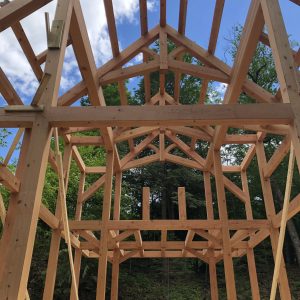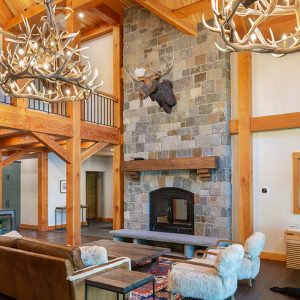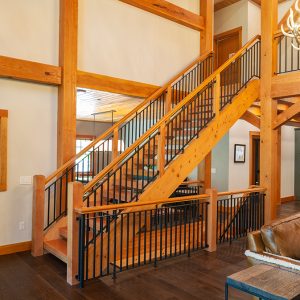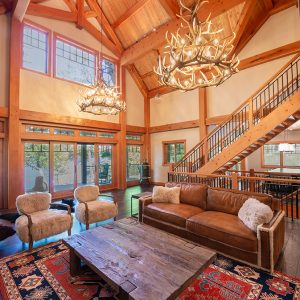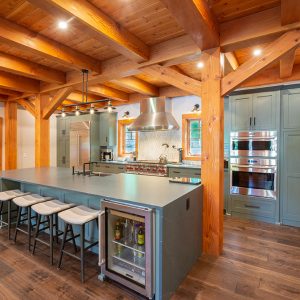THE PROJECT
This building is unique to the area because it truly is a timber frame with pre-engineered walls and roof panels constructed off-site and assembled as one complete structure. The timber frame, wall and roof panels were sourced, engineered, fabricated, and erected by one company. It is by far the most efficiently constructed building in the region. The lodge is a multigenerational development with 3 bedrooms and a bunk room on the upper level and a bedroom for the guests or elders on the main floor. There is a large great room with a balcony overlook from the bedrooms above; both levels look through windows to the lawn and lake beyond. The kitchen has a commanding view through the great room and main porch to the lake, with dining room flanking to the east and a view of the large fireplace to the west. The interior stairs and railings were crafted by the timber framer and are integrated with the timber construction.
Completed:
Completed: 2019
Photos ©Don Cochran


