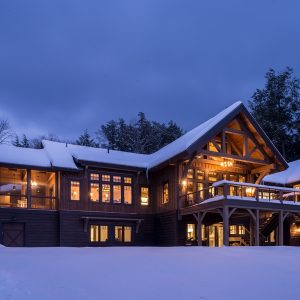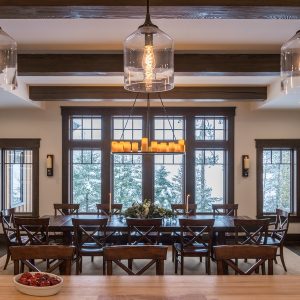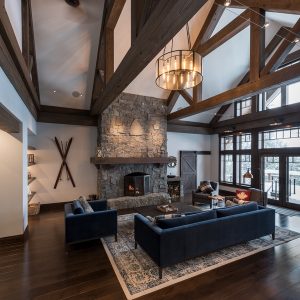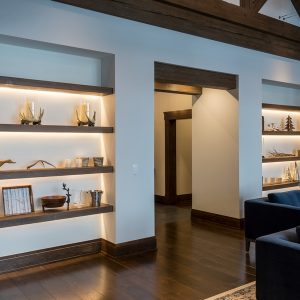THE PROJECT
Starting out as a minor remodel, the project developed into the new build of a 8,660-square-foot lakefront lodge overlooking Schroon Lake. The site, with existing, well-established landscaping and impressive mountain and lake views, guided the building design to incorporate the abundance of nature through glazing, natural materials, and outdoor spaces. The lodge draws on traditional Adirondack materials and detailing, including timber frame structure; timber brackets, cantilevering spans of 10’; cedar clapboard with board and batten siding; copper flashing and linear accent bands; metal shed roofs; and Adirondack quarry stone. A neutral color palette brings the locally sourced wood and Adirondack stone to the forefront of the design. The stark contrast within the interior color palette showcases the grand timber trusses and beams found throughout the lodge. Between the materials and architecture, the lodge achieves a contemporary take on the rustic aesthetic commonly found in the Adirondack region.
Completed:
Completed: 2020
Award:
DESIGN AWARD
Citation for Design – 1B-Residential
AIA Central New York
Adirondack Lakefront Lodge
Photos ©Backpack Scottie






