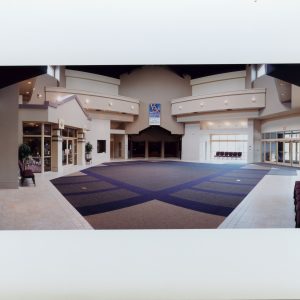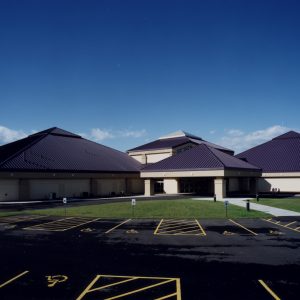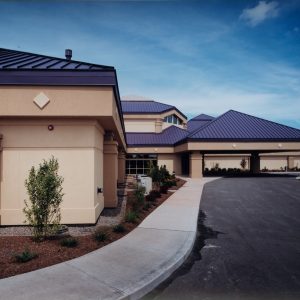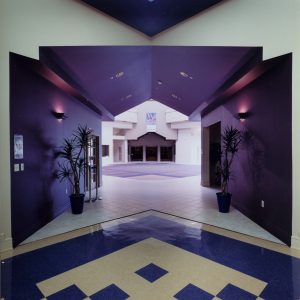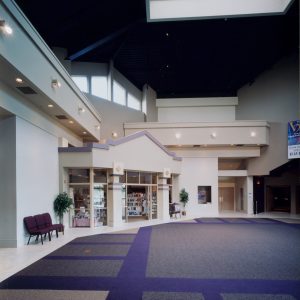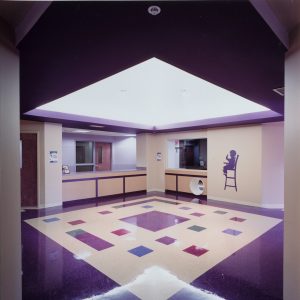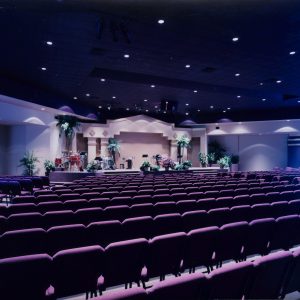THE PROJECT
Abundant Life Christian Fellowship Church is a 42,000-square-foot structure surrounded by open fields, giving its pyramid-like structures a prominence reminiscent of historic religious structures. The central lobby connects the other larger pods, the education wing, and sanctuary, each at opposite ends of the lobby. The sanctuary space seats approximately 900 people, and focuses on a large multiuse platform for 20-25 people, plus a variety of musicians. A state-of-the-art tape duplication facility provides video and audio taping of each service. The educational/office wing has its own reception area, adjacent to the main lobby, for child sign-in and pickup. Classrooms accommodate preschool through 12th-grade students in separate age-specific categories. Business offices are located on the second level.
Completed:
1999
Budget:
$3,200,000
Photos ©Photomedia
1999 Metal Roof of the Year
American Buildings Company


